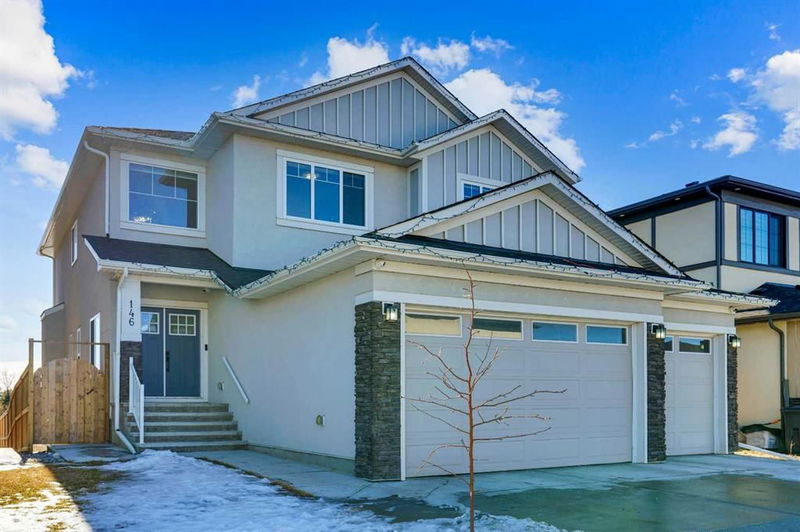Caractéristiques principales
- MLS® #: A2198557
- ID de propriété: SIRC2302506
- Type de propriété: Résidentiel, Maison unifamiliale détachée
- Aire habitable: 2 855,93 pi.ca.
- Construit en: 2022
- Chambre(s) à coucher: 4+2
- Salle(s) de bain: 5
- Stationnement(s): 6
- Inscrit par:
- MaxWell Central
Description de la propriété
Welcome to 146 Sandpiper Park in Chestermere – a stunning home that combines luxury, comfort, and exceptional design. This spacious residence offers over 4,000 square feet of living space including the basement, making it perfect for families and those who love to entertain.
The home features a spice kitchen, two master bedrooms, each with its own en-suite bathroom, providing ultimate privacy and convenience. The high ceilings throughout the home create an airy and open atmosphere, while large windows let in an abundance of natural light. The main floor includes a well-appointed bedroom, ideal for guests or as a home office.
The fully finished walk-out basement is a true highlight, with a beautiful custom bar that’s perfect for hosting friends and family. The basement also offers plenty of additional living space, ensuring room for everyone to enjoy.
Step outside and you’ll be greeted with a beautiful backyard view, providing the perfect setting for outdoor relaxation or gatherings. The walk-out lot offers easy access to the backyard and allows for seamless indoor-outdoor living.
Located in the sought-after community of kinniburgh, this home is close to schools, parks, shopping, and all the amenities you need, while still offering a serene, peaceful setting.
Don’t miss the opportunity to make this exceptional property your own!
Pièces
- TypeNiveauDimensionsPlancher
- Salle de bainsPrincipal5' 9" x 10' 3.9"Autre
- Chambre à coucherPrincipal9' 11" x 10' 3.9"Autre
- Salle à mangerPrincipal5' 6" x 11' 6"Autre
- Salle familialePrincipal20' 6" x 18' 6.9"Autre
- CuisinePrincipal15' 5" x 14' 6"Autre
- SalonPrincipal5' 11" x 18' 6.9"Autre
- Salle de bainsInférieur4' 11" x 8'Autre
- Salle de bain attenanteInférieur8' 5" x 5' 9.6"Autre
- Salle de bain attenanteInférieur8' 5" x 12'Autre
- Chambre à coucherInférieur11' 9.6" x 10' 5"Autre
- Chambre à coucher principaleInférieur15' 2" x 12'Autre
- Chambre à coucherInférieur13' 2" x 11' 6"Autre
- Chambre à coucherSous-sol11' x 9' 6"Autre
- Salle de bainsSous-sol8' 8" x 5' 9"Autre
- Chambre à coucherSous-sol11' x 9' 6"Autre
Agents de cette inscription
Demandez plus d’infos
Demandez plus d’infos
Emplacement
146 Sandpiper Park, Chestermere, Alberta, T1X 1Y8 Canada
Autour de cette propriété
En savoir plus au sujet du quartier et des commodités autour de cette résidence.
Demander de l’information sur le quartier
En savoir plus au sujet du quartier et des commodités autour de cette résidence
Demander maintenantCalculatrice de versements hypothécaires
- $
- %$
- %
- Capital et intérêts 4 858 $ /mo
- Impôt foncier n/a
- Frais de copropriété n/a

