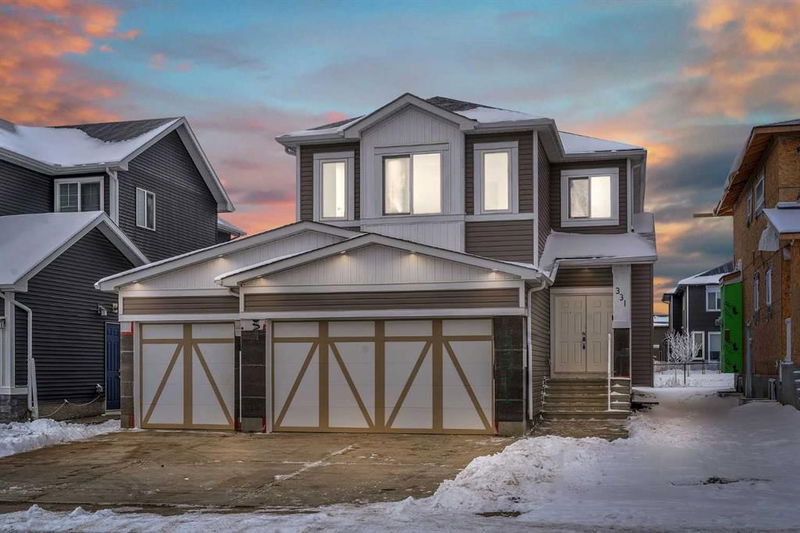Caractéristiques principales
- MLS® #: A2180777
- ID de propriété: SIRC2213745
- Type de propriété: Résidentiel, Maison unifamiliale détachée
- Aire habitable: 2 475,22 pi.ca.
- Construit en: 2024
- Chambre(s) à coucher: 5
- Salle(s) de bain: 4
- Stationnement(s): 6
- Inscrit par:
- Coldwell Banker YAD Realty
Description de la propriété
Enjoy Christmas & New Year in this Astonishing BRAND NEW never Occupied 5 BEDROOMS - 4 BATHROOMS - TRIPPLE CAR GARAGE house in CHELSEA Chestermere. The moment you enter, you will find 9 Ft Ceiling throughout and greeted with a LARGE LIVING ROOM & 2 Entryway Closets, leads to a BEDROOM and FULL BATH for additional Convenience. The second LIVING ROOM comes with TONS of Windows and TILE FACED GAS FIREPPLACE for extra warmth , Extends into CHEF INSPIRED KITCHEN which comes with Built-in STAINLESS STEEL APPLIANCES - QUARTZ COUNTERTOP ISLAND - QUALITY Cabinetry with Extended Upper Cabinets and Additional SPICE KITCHEN and Walk-in Pantry. You will also find an Additional DINING AREA which leads to the backyard and not to forget this house sits on a BACKING ONTO GREEN SPACE Lot. Upper level you will find 2 MASTER BEDROOMS with DROP DOWN CEILINGS & Ensuite BATHROOM with Walk-in Closet leads to your Spacious LAUNDRY. Additionally there are 2 more Bedrooms which shares Full Bathroom. The strategically placed side entrance presents an excellent opportunity for potential future development. This house is just a MINUTES AWAY FROM CHESTERMERE LAKE, SHOPPING CENTERS AND MANY SCHOOLS! Do not Miss this Amazing Opportunity to own this Masterpiece. BOOK YOUR SHOWINGS TODAY!!
Pièces
- TypeNiveauDimensionsPlancher
- Salle de bainsPrincipal16' 5" x 34' 2"Autre
- Chambre à coucherPrincipal30' 11" x 34' 5"Autre
- Salle à mangerPrincipal27' 11" x 36' 9.6"Autre
- Salle familialePrincipal46' 9" x 44' 6.9"Autre
- CuisinePrincipal42' 9.6" x 35' 6"Autre
- SalonPrincipal58' 6" x 44' 6.9"Autre
- Salle de bainsInférieur29' x 16' 5"Autre
- Salle de bain attenanteInférieur26' 6" x 16' 2"Autre
- Salle de bain attenanteInférieur56' 3.9" x 36' 9.6"Autre
- Chambre à coucherInférieur39' 9.6" x 32' 3"Autre
- Chambre à coucherInférieur37' 6" x 40' 9"Autre
- Chambre à coucherInférieur39' 9.6" x 34' 5"Autre
- Salle de lavageInférieur24' 9.9" x 34' 9"Autre
- Chambre à coucher principaleInférieur48' 8" x 42' 11"Autre
- Penderie (Walk-in)Inférieur27' 8" x 24' 9.9"Autre
- Penderie (Walk-in)Inférieur16' 5" x 32' 6.9"Autre
Agents de cette inscription
Demandez plus d’infos
Demandez plus d’infos
Emplacement
331 Chelsea Passage, Chestermere, Alberta, T1X0L3 Canada
Autour de cette propriété
En savoir plus au sujet du quartier et des commodités autour de cette résidence.
Demander de l’information sur le quartier
En savoir plus au sujet du quartier et des commodités autour de cette résidence
Demander maintenantCalculatrice de versements hypothécaires
- $
- %$
- %
- Capital et intérêts 0
- Impôt foncier 0
- Frais de copropriété 0

