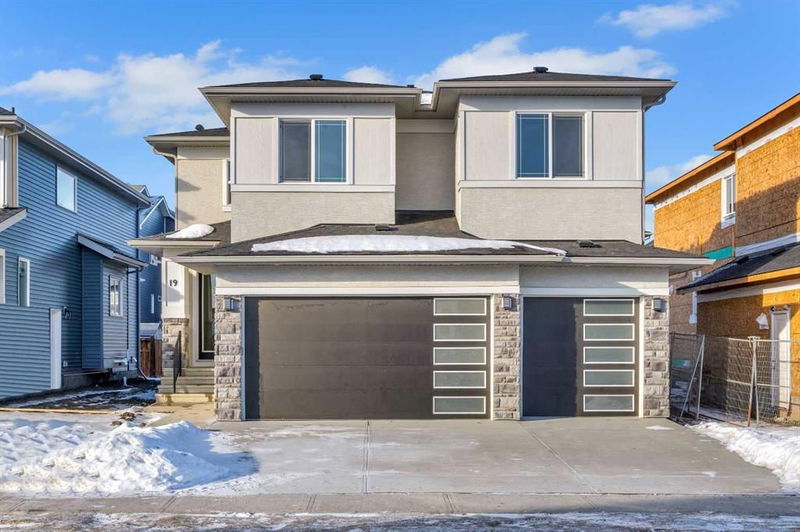Caractéristiques principales
- MLS® #: A2184339
- ID de propriété: SIRC2213068
- Type de propriété: Résidentiel, Maison unifamiliale détachée
- Aire habitable: 2 614,01 pi.ca.
- Construit en: 2024
- Chambre(s) à coucher: 5+2
- Salle(s) de bain: 5
- Stationnement(s): 6
- Inscrit par:
- Real Broker
Description de la propriété
BRAND NEW HOME IN KINNIBURGH - LEGAL SUITE WITH SEPARATE WALK-UP ENTRANCE - 3500 SQ FT LIVING SPACE WITH 7 BEDS & 5 FULL BATHS - TRIPLE GARAGE - SPICE KITCHEN - MAIN FLOOR BEDROOM & FULL BATH - Simple and functional Open Floorplan Concept. Main floor offers a family room with fireplace, dining with access to your deck and BEDROOM & FULL BATH. The kitchen is fully equipped with a kitchen island, Stainless Steel Appliances, SPICE KITCHEN and ample cabinet space. The upper level offers 4 bedrooms and 3 FULL baths (ensuite included). Of the 4 bedrooms, 1 is the master that comes with a 5 PC ENSUITE, W.I.C & FEATURE WALL! You will also find the bonus room and conveniently located laundry on the upper level. 3 OUT OF 4 BEDROOMS ON THE UPPER LEVEL HAVE A W.I.C!!! The basement boasts A LEGAL SUITE with 2 bedrooms, FULL BATH, rec/living area and full kitchen. The LEGAL SUITE makes for an amazing mortgage helper; aiding in your financing to secure this home. With the new plaza in Kinniburgh, you have lots of amenities close to your home! Call your favorite realtor for a showing today!
Pièces
- TypeNiveauDimensionsPlancher
- Salle de bainsPrincipal6' 9.9" x 9' 8"Autre
- Chambre à coucherPrincipal10' 9.6" x 8' 11"Autre
- Salle familialePrincipal17' 5" x 15' 9.6"Autre
- CuisinePrincipal12' 8" x 13' 6"Autre
- Salle à mangerPrincipal8' 9" x 13' 5"Autre
- AutrePrincipal0' x 0'Autre
- Pièce bonusInférieur13' 9.6" x 15' 9.9"Autre
- Chambre à coucherInférieur15' 5" x 11'Autre
- Salle de bainsInférieur10' 9" x 4' 11"Autre
- Chambre à coucherInférieur13' 6.9" x 10' 9.6"Autre
- Salle de bainsInférieur4' 11" x 9' 3.9"Autre
- Chambre à coucherInférieur8' 9.9" x 12' 3.9"Autre
- Chambre à coucher principaleInférieur17' 11" x 16' 8"Autre
- Salle de bain attenanteInférieur8' 6" x 11' 5"Autre
- Chambre à coucherSous-sol12' 6.9" x 12' 5"Autre
- Chambre à coucherSous-sol12' 9.9" x 8' 8"Autre
- Salle de bainsSous-sol5' 6" x 8' 8"Autre
- Salle de jeuxSous-sol14' x 14' 6.9"Autre
- CuisineSous-sol10' 6.9" x 12' 2"Autre
Agents de cette inscription
Demandez plus d’infos
Demandez plus d’infos
Emplacement
19 Sandpiper Bend, Chestermere, Alberta, T1X 2S6 Canada
Autour de cette propriété
En savoir plus au sujet du quartier et des commodités autour de cette résidence.
Demander de l’information sur le quartier
En savoir plus au sujet du quartier et des commodités autour de cette résidence
Demander maintenantCalculatrice de versements hypothécaires
- $
- %$
- %
- Capital et intérêts 0
- Impôt foncier 0
- Frais de copropriété 0

