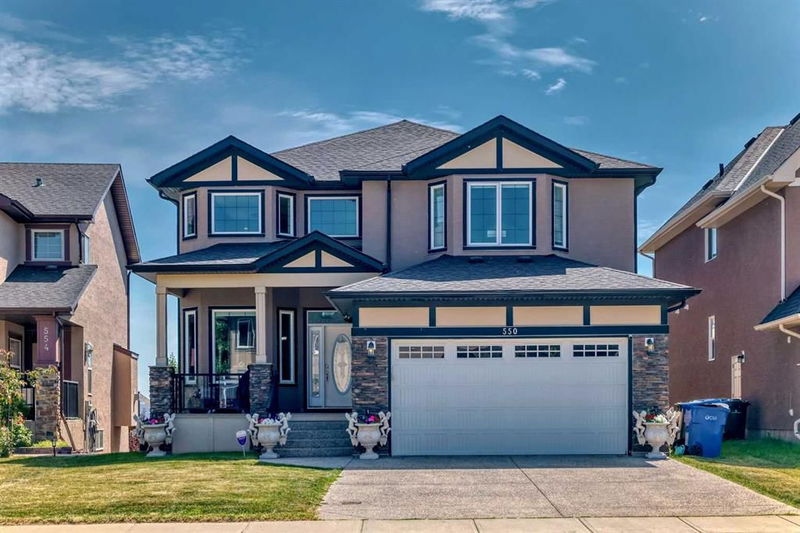Caractéristiques principales
- MLS® #: A2183471
- ID de propriété: SIRC2209952
- Type de propriété: Résidentiel, Maison unifamiliale détachée
- Aire habitable: 3 099 pi.ca.
- Construit en: 2013
- Chambre(s) à coucher: 4+2
- Salle(s) de bain: 3+1
- Stationnement(s): 4
- Inscrit par:
- eXp Realty
Description de la propriété
Welcome to this stunning lakeside estate residence, perfectly situated steps away from the serene Chestermere Lake, vibrant shopping, playgrounds and convenient highway access.
This exceptional property boasts 4,300 square feet of luxurious living space, featuring 6 spacious bedrooms, 3.5 elegant bathrooms, and an abundance of natural light throughout.
The grand entrance showcases an impressive open-to-above ceiling, seamlessly flowing into the expansive living area. The gourmet kitchen is a culinary dream, equipped with granite countertops, dual sinks, and ample space for culinary creativity. Step outside from the kitchen nook onto a full-width vinyl deck with glass railing, perfect for dining or BBQ get-togethers.
The upper floor features four generous bedrooms, a bonus room, and a luxurious primary bedroom with a private balcony offering breathtaking, uninterrupted views of the lake. The spa-inspired ensuite and spacious walk-in closet complete this serene retreat.
Imagine sipping your morning coffee while enjoying the sunrise.
Additional features include:
- Granite countertops throughout
- Finished WALKOUT basement with 2 additional bedrooms and rough-in for a wet bar (easily convertible into a revenue suite, subject to city approval)
- Air conditioning unit for comfortable living
- Oversized insulated attached double garage
Don't miss this rare opportunity to own a piece of paradise in Westmere Estates, one of Chestermere's most exclusive and sought-after estate communities. Combining the perfect blend of luxury and convenience, this property offers:
- Easy access to downtown Calgary (approx. 20 minutes)
- Convenient travel with the Calgary International Airport just 25 minutes away
Experience the ultimate work-life balance in a stunning lakeside setting, all at an exceptional value.
Pièces
- TypeNiveauDimensionsPlancher
- SalonPrincipal14' 6.9" x 15' 2"Autre
- Salle à mangerPrincipal14' 5" x 12'Autre
- CuisinePrincipal11' 2" x 18' 5"Autre
- SalonPrincipal14' 5" x 12'Autre
- BoudoirPrincipal8' 11" x 10' 9.9"Autre
- Chambre à coucher principaleInférieur14' x 17' 2"Autre
- Salle de bain attenanteInférieur14' 9.6" x 17' 6"Autre
- Chambre à coucherInférieur12' 6.9" x 11' 6"Autre
- Chambre à coucherInférieur12' 8" x 10' 11"Autre
- Chambre à coucherInférieur14' 6" x 19' 9.9"Autre
- Salle de bainsInférieur14' 11" x 10' 11"Autre
- Salle de bainsPrincipal5' x 5'Autre
- Chambre à coucherSous-sol11' 6.9" x 15' 6.9"Autre
- Chambre à coucherSous-sol8' 9.6" x 13' 3.9"Autre
- Salle de jeuxSous-sol18' 3.9" x 33' 9"Autre
- Salle de bainsSous-sol4' 11" x 9' 6"Autre
Agents de cette inscription
Demandez plus d’infos
Demandez plus d’infos
Emplacement
550 Marina Drive, Chestermere, Alberta, T1X0P1 Canada
Autour de cette propriété
En savoir plus au sujet du quartier et des commodités autour de cette résidence.
Demander de l’information sur le quartier
En savoir plus au sujet du quartier et des commodités autour de cette résidence
Demander maintenantCalculatrice de versements hypothécaires
- $
- %$
- %
- Capital et intérêts 0
- Impôt foncier 0
- Frais de copropriété 0

