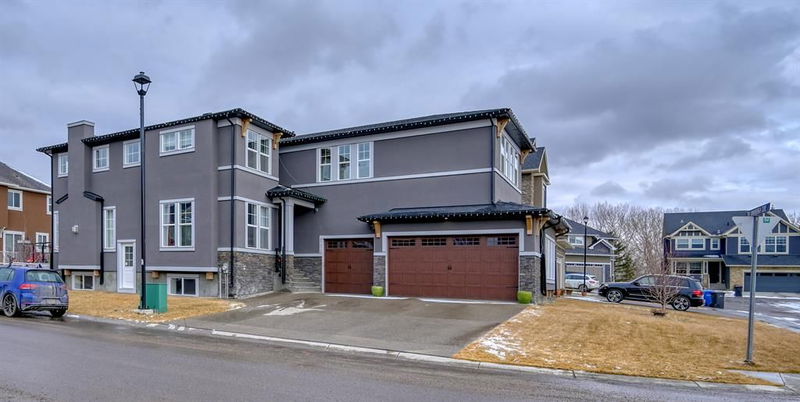Caractéristiques principales
- MLS® #: A2176150
- ID de propriété: SIRC2202187
- Type de propriété: Résidentiel, Maison unifamiliale détachée
- Aire habitable: 3 202 pi.ca.
- Construit en: 2018
- Chambre(s) à coucher: 4+2
- Salle(s) de bain: 4+1
- Stationnement(s): 6
- Inscrit par:
- Synterra Realty
Description de la propriété
You cannot miss this 3200 sqft luxurious home situated in a cul-de-sac on a corner lot in Chestermere's fastest growing community, Kinniburgh. It is in walking distance from East Lake School that offers the French Immersion program and a good amount of playgrounds. This beautiful home offers 6 bedrooms (master bedroom and the second bedroom are both equipped with private ensuites), with a fully finished basement, a bonus room, a spacious family room with a huge kitchen including a massive pantry that flows over to the mudroom leading out to the triple garage. The main floor is equipped with vaulted ceilings, a spacious formal dining room as well as a large office/den can easily be used for two office spaces. Do not miss the absolute stunning glass railing leading upstairs as well as the latest lighting fixtures all over the house. The basement features a wet bar, another laundry room as well as two bedroom and full bathroom. The beautiful and large deck (35x10 sqft) leads into a good sized and landscaped backyard. You do not want to miss your opportunity to own this gorgeous home...Book your showings now!
Pièces
- TypeNiveauDimensionsPlancher
- SalonPrincipal15' 6" x 17' 9"Autre
- CuisinePrincipal14' x 17' 3.9"Autre
- Salle à mangerPrincipal9' 8" x 11' 5"Autre
- Bureau à domicilePrincipal13' 9" x 10' 3.9"Autre
- AutrePrincipal10' 3" x 6' 6.9"Autre
- Salle de bainsPrincipal6' 3.9" x 7' 6.9"Autre
- Pièce bonusInférieur14' 3.9" x 18' 9"Autre
- Salle de lavageInférieur5' 5" x 7' 3.9"Autre
- Salle familialeSous-sol33' 6.9" x 16' 8"Autre
- Salle de lavageSous-sol4' 8" x 4' 2"Autre
- ServiceSous-sol9' 8" x 10' 2"Autre
- Chambre à coucher principaleInférieur17' 6" x 13' 9"Autre
- Chambre à coucherInférieur12' 3.9" x 11' 3"Autre
- Chambre à coucherInférieur11' 8" x 10' 3.9"Autre
- Chambre à coucherInférieur11' 3" x 12' 3"Autre
- Chambre à coucherSous-sol11' 6" x 13' 2"Autre
- Chambre à coucherSous-sol7' 9" x 13' 2"Autre
- Salle de bainsSous-sol8' 9.6" x 4' 6.9"Autre
- Salle de bain attenanteInférieur14' 9" x 10' 6.9"Autre
- Salle de bain attenanteInférieur4' 9" x 7' 9"Autre
- Salle de bainsInférieur8' 5" x 4' 9"Autre
Agents de cette inscription
Demandez plus d’infos
Demandez plus d’infos
Emplacement
201 Kinniburgh Cove, Chestermere, Alberta, T1X0Y6 Canada
Autour de cette propriété
En savoir plus au sujet du quartier et des commodités autour de cette résidence.
Demander de l’information sur le quartier
En savoir plus au sujet du quartier et des commodités autour de cette résidence
Demander maintenantCalculatrice de versements hypothécaires
- $
- %$
- %
- Capital et intérêts 0
- Impôt foncier 0
- Frais de copropriété 0

