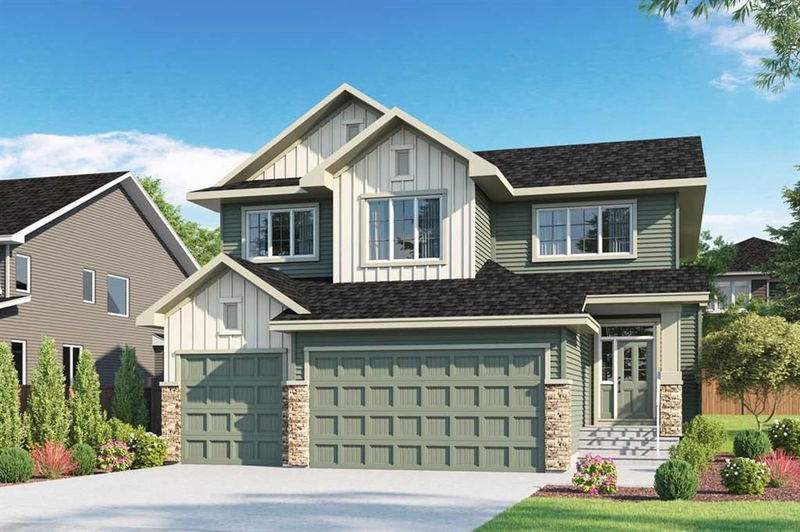Caractéristiques principales
- MLS® #: A2176213
- ID de propriété: SIRC2153446
- Type de propriété: Résidentiel, Maison unifamiliale détachée
- Aire habitable: 2 618,74 pi.ca.
- Construit en: 2024
- Chambre(s) à coucher: 5
- Salle(s) de bain: 3
- Stationnement(s): 6
- Inscrit par:
- Bode
Description de la propriété
•Spacious Interiors: The home boasts an open-concept design with 9’ foundation and main floor ceiling heights, enhancing the overall sense of space and light. •Gourmet Kitchen: A culinary enthusiast's dream, the upgraded Samsung appliance package, quality cabinetry with extended upper cabinets, and elegant quartz countertops ensure both functionality and sophistication. •Inviting Living Area: The natural gas fireplace, adorned with full tile to ceiling height, serves as a stunning focal point, perfect for both intimate gatherings and entertaining. •Future Adaptability: The strategically placed side entrance presents an excellent opportunity for potential future development. Triple Car Garage: A spacious triple car garage provides ample parking and storage solutions. Photos are representative.
Pièces
- TypeNiveauDimensionsPlancher
- Pièce principalePrincipal14' x 14' 6.9"Autre
- Salle à mangerPrincipal16' 9" x 11'Autre
- Chambre à coucher principaleInférieur16' x 12'Autre
- Chambre à coucherInférieur13' 9.6" x 11' 9.9"Autre
- Chambre à coucherInférieur10' 3.9" x 10' 2"Autre
- Chambre à coucherInférieur11' x 10'Autre
- Chambre à coucherPrincipal9' x 11' 6"Autre
Agents de cette inscription
Demandez plus d’infos
Demandez plus d’infos
Emplacement
424 Dawson Circle NE, Chestermere, Alberta, T1X0L3 Canada
Autour de cette propriété
En savoir plus au sujet du quartier et des commodités autour de cette résidence.
Demander de l’information sur le quartier
En savoir plus au sujet du quartier et des commodités autour de cette résidence
Demander maintenantCalculatrice de versements hypothécaires
- $
- %$
- %
- Capital et intérêts 0
- Impôt foncier 0
- Frais de copropriété 0

