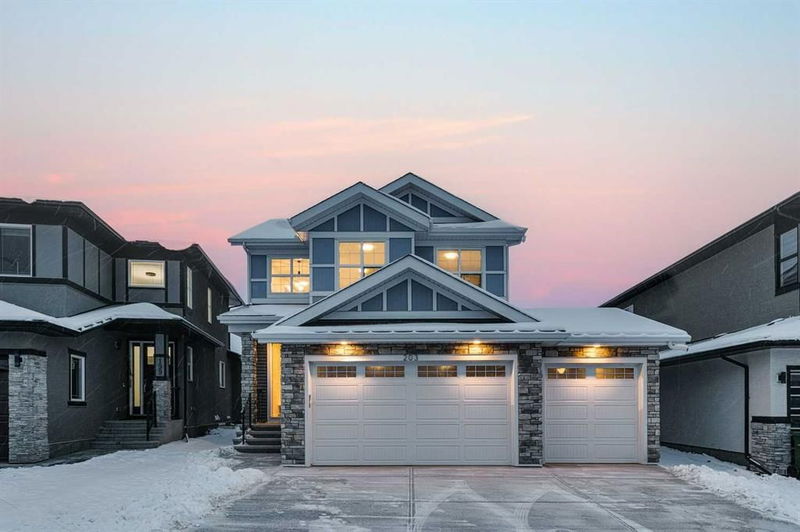Caractéristiques principales
- MLS® #: A2171696
- ID de propriété: SIRC2124015
- Type de propriété: Résidentiel, Maison unifamiliale détachée
- Aire habitable: 2 312 pi.ca.
- Construit en: 2024
- Chambre(s) à coucher: 4
- Salle(s) de bain: 3
- Stationnement(s): 6
- Inscrit par:
- Real Estate Professionals Inc.
Description de la propriété
Welcome to 203 Kinniburgh Loop, a beautifully designed 4-bedroom, 3-bathroom home on an oversized pie lot. This home is built by the renowned Golden Homes, a five-star builder celebrated for exceptional quality and craftsmanship. This stunning property offers a perfect blend of modern time-less pallet and thoughtful design features for comfortable living in one of Chestermere’s most sought-after neighborhoods.
The home boasts an impressive open-to-below layout that creates a grand, airy feel as you enter the home. A main floor bedroom and full bathroom provide convenience and flexibility, perfect for hosting guests or accommodating multi-generational living. The triple car garage offers plenty of space for vehicles and storage, with the added convenience of a side entrance.
Inside, the home features 9-foot ceilings on both the main floor and in the basement, enhancing the spacious feel. The kitchen is outfitted with high-end cabinetry that extends to the ceiling, gas range, spindle railings and a Gas Fireplace. This home also features triple-pane windows, built-in MDF shelves throughout, separate entrance, Quartz counters and more. The luxurious master suite offers a serene retreat, complete with a free-standing tub, double vanity closed off toilet and glass free standing shower offers a retreat for all who enter.
Designed with energy efficiency and future readiness in mind, the home comes with a solar panel rough-in and gas lines for the BBQ and garage heater locations, making outdoor entertaining and future upgrades effortless. With its thoughtful design and Golden Homes' attention to detail, 203 Kinniburgh Loop offers everything a family could want.
Pièces
- TypeNiveauDimensionsPlancher
- Salle familialePrincipal12' 9.6" x 15'Autre
- Salle à mangerPrincipal12' x 9' 8"Autre
- Chambre à coucherPrincipal9' 5" x 9'Autre
- CuisinePrincipal13' 3" x 11'Autre
- Salle de bain attenantePrincipal5' x 8' 9.9"Autre
- VestibulePrincipal4' 9" x 12' 9.9"Autre
- Chambre à coucher principale2ième étage14' x 12' 6.9"Autre
- Salle de bain attenante2ième étage10' 9.6" x 12' 3"Autre
- Penderie (Walk-in)2ième étage8' 3.9" x 6' 9"Autre
- Chambre à coucher2ième étage10' x 12' 8"Autre
- Chambre à coucher2ième étage9' 3.9" x 11'Autre
- Salle de bains2ième étage8' 9.9" x 8' 9.6"Autre
- Salle de lavage2ième étage5' 6" x 6'Autre
- Pièce bonus2ième étage9' 3.9" x 12' 3.9"Autre
Agents de cette inscription
Demandez plus d’infos
Demandez plus d’infos
Emplacement
203 Kinniburgh Loop, Chestermere, Alberta, T1X 2S7 Canada
Autour de cette propriété
En savoir plus au sujet du quartier et des commodités autour de cette résidence.
Demander de l’information sur le quartier
En savoir plus au sujet du quartier et des commodités autour de cette résidence
Demander maintenantCalculatrice de versements hypothécaires
- $
- %$
- %
- Capital et intérêts 0
- Impôt foncier 0
- Frais de copropriété 0

