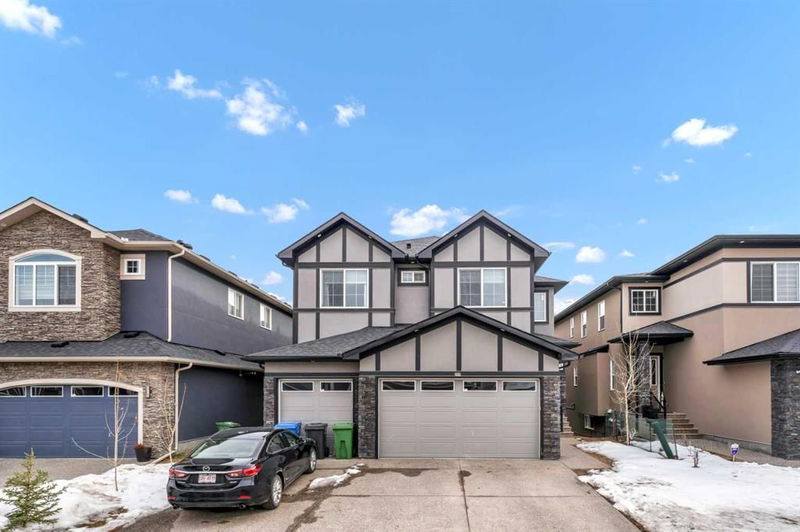Caractéristiques principales
- MLS® #: A2168872
- ID de propriété: SIRC2104882
- Type de propriété: Résidentiel, Maison unifamiliale détachée
- Aire habitable: 3 476,13 pi.ca.
- Construit en: 2020
- Chambre(s) à coucher: 5+2
- Salle(s) de bain: 5+1
- Stationnement(s): 6
- Inscrit par:
- RE/MAX iRealty Innovations
Description de la propriété
Welcome to 247 Kinniburgh Place in Chestermere, where luxury meets comfort in this stunning property. As you step into this exquisite home, you're greeted by a spacious foyer that sets the tone for the elegance that awaits. The main floor boasts an open-concept layout, perfect for entertaining or simply enjoying quality time with family. The gourmet kitchen is a chef's dream, featuring high-end stainless steel appliances, granite countertops, and ample storage space. The adjacent dining area offers plenty of room for gatherings, while the cozy living room invites you to relax by the fireplace on chilly evenings. There is also fifth bedroom and another full bathroom on the main floor, perfect for accommodating overnight guests or extended family members. Upstairs, you'll find the master retreat, complete with a walk-in closet and a spa-like ensuite bathroom featuring a luxurious soaking tub and a separate shower. Three additional bedrooms provide plenty of space for family or guests, along with another full bathroom for convenience. This home comes with a fully finished Walk-out illegal basement suite, which offers two additional bedrooms with 4pc bathroom with separate entrance. Whether you're in need of a home office, a playroom for the kids, or a media room for movie nights, this area has endless possibilities. Outside, the expansive backyard is an oasis waiting to be enjoyed. Spend summer days relaxing on the deck, firing up the barbecue, or playing games on the lush lawn. you'll appreciate the added privacy while still being close to all the amenities Chestermere has to offer. With its prime location, luxurious features, and ample space for living and entertaining, 247 Kinniburgh Place is more than just a home—it's a lifestyle. Don't miss your chance to make this dream property your own. Schedule your viewing today and prepare to fall in love. Currently the top and bottom and are rented out separately.
Pièces
- TypeNiveauDimensionsPlancher
- Salle de bainsPrincipal5' 6.9" x 9' 3"Autre
- Chambre à coucherPrincipal11' 8" x 10' 9"Autre
- Salle à mangerPrincipal22' 2" x 9' 11"Autre
- Salle familialePrincipal14' 6.9" x 11' 5"Autre
- CuisinePrincipal17' 2" x 12' 6.9"Autre
- SalonPrincipal28' 3.9" x 17' 2"Autre
- VestibulePrincipal7' 5" x 6' 9"Autre
- AutrePrincipal5' 9.9" x 14' 8"Autre
- Salle de bains2ième étage5' 8" x 5'Autre
- Salle de bains2ième étage4' 11" x 10' 9"Autre
- Salle de bain attenante2ième étage9' x 4' 9.9"Autre
- Salle de bain attenante2ième étage9' x 13' 6"Autre
- Chambre à coucher2ième étage4' 11" x 10' 9.9"Autre
- Chambre à coucher2ième étage17' 6.9" x 10' 9"Autre
- Chambre à coucher2ième étage14' 5" x 12' 6.9"Autre
- Salle de lavage2ième étage5' 8" x 7' 5"Autre
- Loft2ième étage14' 5" x 13' 3.9"Autre
- Chambre à coucher principale2ième étage17' x 21' 5"Autre
- Penderie (Walk-in)2ième étage4' 9.9" x 10' 6.9"Autre
- Penderie (Walk-in)2ième étage6' 9.6" x 12' 9.6"Autre
- SalonSous-sol19' 3" x 22' 5"Autre
- Salle de bainsSous-sol10' 2" x 4' 11"Autre
- Chambre à coucherSous-sol12' x 9' 9"Autre
- Chambre à coucherSous-sol12' 2" x 10' 6"Autre
- Coin repasSous-sol6' 9.9" x 10' 2"Autre
- CuisineSous-sol10' 3.9" x 10' 2"Autre
- ServiceSous-sol11' 2" x 9' 9"Autre
- Penderie (Walk-in)Sous-sol10' 11" x 5' 6"Autre
Agents de cette inscription
Demandez plus d’infos
Demandez plus d’infos
Emplacement
247 Kinniburgh Place, Chestermere, Alberta, T1X 1Y2 Canada
Autour de cette propriété
En savoir plus au sujet du quartier et des commodités autour de cette résidence.
Demander de l’information sur le quartier
En savoir plus au sujet du quartier et des commodités autour de cette résidence
Demander maintenantCalculatrice de versements hypothécaires
- $
- %$
- %
- Capital et intérêts 0
- Impôt foncier 0
- Frais de copropriété 0

