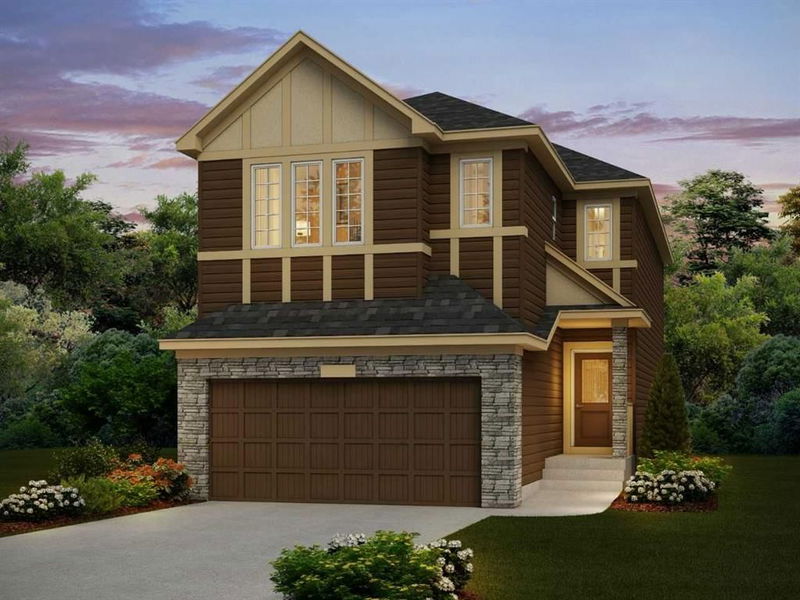Caractéristiques principales
- MLS® #: A2214618
- ID de propriété: SIRC2389244
- Type de propriété: Résidentiel, Maison unifamiliale détachée
- Aire habitable: 2 283,87 pi.ca.
- Construit en: 2024
- Chambre(s) à coucher: 4
- Salle(s) de bain: 2+1
- Stationnement(s): 4
- Inscrit par:
- Bode Platform Inc.
Description de la propriété
Welcome to the Denali 4 – where modern design meets everyday comfort! The executive kitchen shines with built-in stainless steel appliances, a stylish waterfall island, Silgranit sink, and a walk-through pantry. Enjoy 9’ basement ceilings, and a main floor flex room with double doors. Upstairs features a vaulted bonus room and a luxurious 5-piece ensuite with dual sinks, tiled shower, soaker tub, and a bank of drawers. Bathrooms and laundry are finished with durable vinyl flooring. Relax by the electric fireplace or step outside to your 11'6"x10' rear deck. Complete with maple-grade railing with iron spindles. Photos are a representative.
Pièces
- TypeNiveauDimensionsPlancher
- Salle à mangerPrincipal10' 6.9" x 10' 9.6"Autre
- Pièce principalePrincipal15' x 12' 6"Autre
- CuisinePrincipal13' 3" x 9' 9"Autre
- Chambre à coucherInférieur10' 6" x 12' 6.9"Autre
- Chambre à coucherInférieur10' x 10' 3.9"Autre
- Chambre à coucher principaleInférieur10' x 10'Autre
- Pièce bonusInférieur15' 11" x 12' 5"Autre
- Chambre à coucherInférieur8' 11" x 9' 3"Autre
Agents de cette inscription
Demandez plus d’infos
Demandez plus d’infos
Emplacement
1014 Fowler Road SW, Airdrie, Alberta, T4B5T2 Canada
Autour de cette propriété
En savoir plus au sujet du quartier et des commodités autour de cette résidence.
Demander de l’information sur le quartier
En savoir plus au sujet du quartier et des commodités autour de cette résidence
Demander maintenantCalculatrice de versements hypothécaires
- $
- %$
- %
- Capital et intérêts 3 906 $ /mo
- Impôt foncier n/a
- Frais de copropriété n/a

