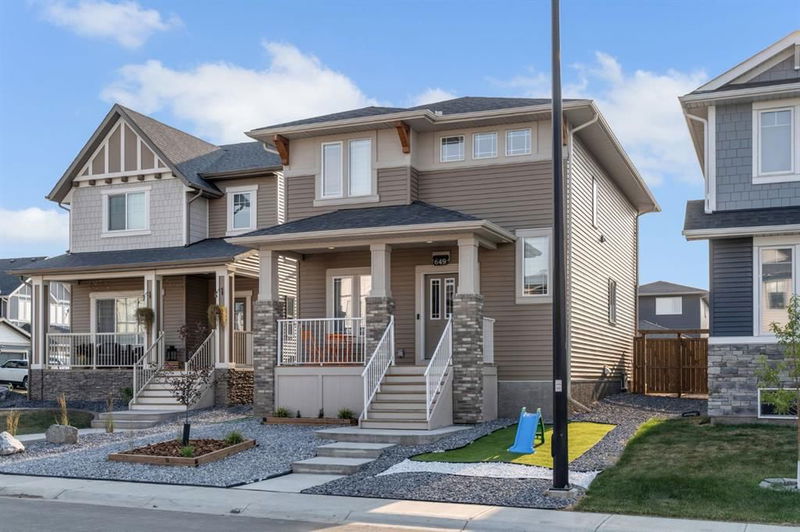Caractéristiques principales
- MLS® #: A2214712
- ID de propriété: SIRC2389210
- Type de propriété: Résidentiel, Maison unifamiliale détachée
- Aire habitable: 1 763,12 pi.ca.
- Construit en: 2021
- Chambre(s) à coucher: 3
- Salle(s) de bain: 2+1
- Stationnement(s): 2
- Inscrit par:
- Real Broker
Description de la propriété
*** OPEN HOUSE ALERT -Sunday May 4th,2025 12:00 PM - 3:00 PM *** 3 BED 2.5 BATH | 2021 BUILT | CENTRAL AC | HIGH-END FINISHES | 1763 SQ.FT | Welcome to this exquisite family home in the heart of the award-winning Coopers Crossing community. This stunning residence combines luxury, comfort, and convenience with an impressive array of upgrades. Upon entering, you'll be captivated by the bright, airy ambiance, highlighted by a spacious open floor plan and luxurious plank flooring throughout the main level. The inviting front living area, bathed in natural light from a large window, sets the tone for the rest of the home.
The heart of the home is the gourmet kitchen, featuring upgraded stainless steel appliances, quartz countertops, and a stylish backsplash. Tall cabinets and a large pantry offer ample storage, while the kitchen island provides additional seating and is perfect for casual meals or entertaining. The adjacent dining area is ideal for family dinners or game nights, flowing seamlessly into the living room with backyard access through the mudroom. The main level is completed with a convenient 2-piece powder room and the added comfort of central air conditioning. Outside, you'll find a low-maintenance front yard and a double parking pad at the rear, accessible from a back alley.
Upstairs, the primary bedroom retreat offers a spacious walk-in closet and a luxurious ensuite with granite countertops, tile flooring, a large walk-in shower, and a double vanity. Two additional generously sized bedrooms share another full bath, also featuring granite countertops, tile flooring, and a tub shower. The lower level, with its large egress windows and bathroom rough-in, awaits your personal touch for additional living space or recreational areas. Located just a short walk from the Coopers Crossing Promenade, with restaurants, grocery stores, medical facilities, and other amenities nearby, this home offers unparalleled convenience. Schools, parks, and green spaces are within easy reach, making it the perfect setting for families to thrive in this vibrant community. Don’t miss out on the opportunity to make this exceptional family home yours—schedule your viewing today!
Pièces
- TypeNiveauDimensionsPlancher
- Salle à mangerPrincipal14' 5" x 11' 3.9"Autre
- Salle familialePrincipal14' 9" x 12' 6.9"Autre
- CuisinePrincipal12' 11" x 9' 9"Autre
- SalonPrincipal10' 11" x 9' 3"Autre
- Chambre à coucherInférieur12' 2" x 9' 6"Autre
- Chambre à coucherInférieur11' 11" x 9' 6"Autre
- Chambre à coucher principaleInférieur17' 3.9" x 11' 2"Autre
Agents de cette inscription
Demandez plus d’infos
Demandez plus d’infos
Emplacement
649 Reynolds Crescent SW, Airdrie, Alberta, T4B5G1 Canada
Autour de cette propriété
En savoir plus au sujet du quartier et des commodités autour de cette résidence.
Demander de l’information sur le quartier
En savoir plus au sujet du quartier et des commodités autour de cette résidence
Demander maintenantCalculatrice de versements hypothécaires
- $
- %$
- %
- Capital et intérêts 2 973 $ /mo
- Impôt foncier n/a
- Frais de copropriété n/a

