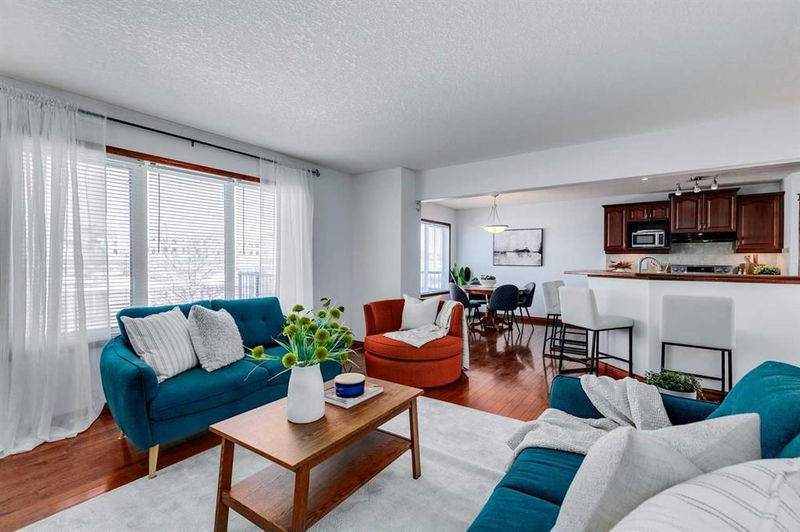Caractéristiques principales
- MLS® #: A2214341
- ID de propriété: SIRC2389195
- Type de propriété: Résidentiel, Maison unifamiliale détachée
- Aire habitable: 2 062,04 pi.ca.
- Construit en: 2006
- Chambre(s) à coucher: 3+2
- Salle(s) de bain: 3+1
- Stationnement(s): 4
- Inscrit par:
- RE/MAX First
Description de la propriété
Welcome to this beautifully maintained and freshly painted 2-storey home located in the desirable community of Sagewood - perfectly situated close to downtown, schools, parks, amenities, and offering quick access to Calgary for an easy commute. Proudly owned by long-time residents for nearly 20 years, this spacious and functional home is move-in ready with thoughtful updates throughout. The inviting main floor boasts an open concept layout with a bright and airy living room featuring a cozy gas fireplace, a generous dining area, and a well-appointed kitchen complete with hardwood flooring, a large walk-in pantry, island with breakfast bar, and brand-new stainless steel stove and dishwasher (installed Nov 2024). The main level also includes a convenient office/den, a half bathroom, and laundry room with 3-year-old washer and dryer. Soaring 2-storey ceilings greet you at the front entrance, creating a grand and welcoming first impression. Upstairs, you’ll find a large and versatile bonus room with brand-new flooring, and 3 spacious bedrooms, including the primary suite with a luxurious ensuite featuring a relaxing jetted tub and separate shower, plus an additional full bathroom with a tub/shower combo. The fully developed basement adds incredible value and versatility with 2 more bedrooms, a spacious rec room, a full bathroom with tub/shower combo, and a massive storage room (could be used as a cold room). Step outside to your west-facing backyard oasis - perfect for soaking up the afternoon sun - fully fenced and ideal for entertaining with a 2-year-old composite deck, patio stones added just 3 years ago, and a garden shed for extra storage. Additional features include central air conditioning, new carpet upstairs, heated double attached garage with a 5-year-old heater, and shingles & siding replaced approximately 12 years ago. This home combines comfort, style, and practicality in a family-friendly location with schools nearby - don’t miss your opportunity to make it yours!
Pièces
- TypeNiveauDimensionsPlancher
- Salle de bainsPrincipal5' 2" x 5' 9"Autre
- BoudoirPrincipal9' x 11' 3.9"Autre
- Salle à mangerPrincipal9' 9.9" x 11' 9.6"Autre
- FoyerPrincipal8' 3.9" x 9' 3.9"Autre
- CuisinePrincipal12' 2" x 11' 8"Autre
- SalonPrincipal14' 3" x 17' 9"Autre
- VestibulePrincipal7' 9.9" x 7' 2"Autre
- Salle de bainsInférieur8' 5" x 6'Autre
- Salle de bain attenanteInférieur13' 6" x 8' 8"Autre
- Chambre à coucherInférieur9' 9.9" x 12' 9"Autre
- Chambre à coucherInférieur9' 11" x 10' 3.9"Autre
- Pièce bonusInférieur12' 3.9" x 18'Autre
- Chambre à coucher principaleInférieur13' 6" x 13'Autre
- Penderie (Walk-in)Inférieur11' 2" x 4' 6.9"Autre
- Salle de bainsSous-sol7' 9.9" x 4' 11"Autre
- Chambre à coucherSous-sol9' 3" x 10' 6"Autre
- Chambre à coucherSous-sol9' 6" x 10' 6"Autre
- Salle de jeuxSous-sol28' 2" x 14' 11"Autre
- RangementSous-sol10' 8" x 10' 6.9"Autre
- ServiceSous-sol8' 5" x 5' 6"Autre
Agents de cette inscription
Demandez plus d’infos
Demandez plus d’infos
Emplacement
2268 Sagewood Heights SW, Airdrie, Alberta, T4B 3N8 Canada
Autour de cette propriété
En savoir plus au sujet du quartier et des commodités autour de cette résidence.
Demander de l’information sur le quartier
En savoir plus au sujet du quartier et des commodités autour de cette résidence
Demander maintenantCalculatrice de versements hypothécaires
- $
- %$
- %
- Capital et intérêts 3 173 $ /mo
- Impôt foncier n/a
- Frais de copropriété n/a

