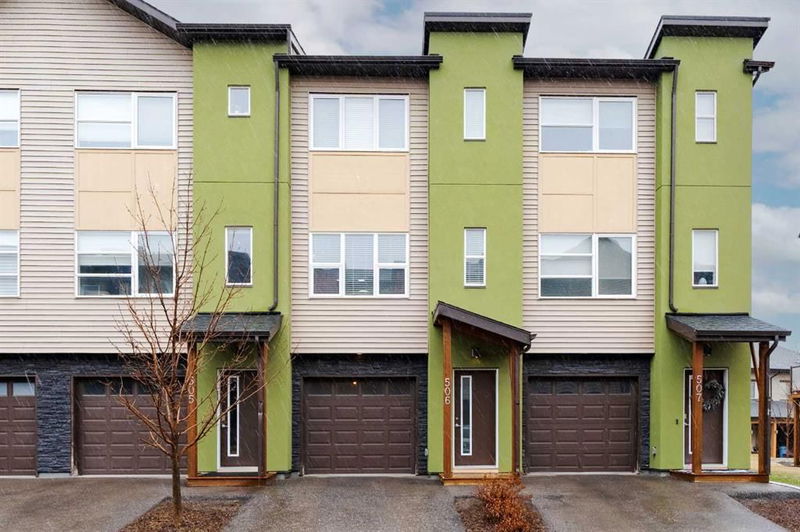Caractéristiques principales
- MLS® #: A2213381
- ID de propriété: SIRC2389112
- Type de propriété: Résidentiel, Condo
- Aire habitable: 1 137 pi.ca.
- Construit en: 2016
- Chambre(s) à coucher: 2
- Salle(s) de bain: 2+1
- Stationnement(s): 2
- Inscrit par:
- Real Estate Professionals Inc.
Description de la propriété
Welcome Home!
Step into this beautifully designed, open-concept residence that perfectly balances style, comfort, and functionality. The spacious main level is an entertainer’s dream, featuring a gourmet kitchen with quartz countertops, stainless steel appliances, and abundant cabinetry. The kitchen flows effortlessly into the bright and airy dining and living areas, highlighted by expansive windows that flood the space with natural light. Central Air condition for those warm summer nights.
Enjoy the convenience of a 2-piece powder room, a pantry, and easy access to your own private back patio—ideal for relaxing or hosting guests.
Upstairs, discover two generously sized bedrooms, each with its own 4-piece ensuite and walk-in closet, offering ultimate privacy and comfort. A dedicated laundry area on this level adds everyday ease.
The oversized single attached garage provides direct access to the home and offers additional storage, while the private complex-only green space and walking path create a serene, park-like setting. A paved driveway adds even more parking convenience.
This pet-friendly (with board approval) complex is ideally located close to shopping, dining, schools, and public transit—everything you need is right at your doorstep.
Don’t miss your chance to call this exceptional property home!
Pièces
- TypeNiveauDimensionsPlancher
- EntréePrincipal4' 9" x 6' 3"Autre
- Cuisine2ième étage10' 9.6" x 12'Autre
- Salle à manger2ième étage7' x 11' 6"Autre
- Salon2ième étage11' 6" x 13' 2"Autre
- Vestibule2ième étage3' 5" x 9' 9.9"Autre
- Balcon2ième étage4' 6" x 15' 9"Autre
- Chambre à coucher principale3ième étage9' 11" x 11' 6.9"Autre
- Chambre à coucher3ième étage9' 9.9" x 10' 11"Autre
Agents de cette inscription
Demandez plus d’infos
Demandez plus d’infos
Emplacement
2461 Baysprings Link SW #506, Airdrie, Alberta, T4B 4C6 Canada
Autour de cette propriété
En savoir plus au sujet du quartier et des commodités autour de cette résidence.
Demander de l’information sur le quartier
En savoir plus au sujet du quartier et des commodités autour de cette résidence
Demander maintenantCalculatrice de versements hypothécaires
- $
- %$
- %
- Capital et intérêts 1 952 $ /mo
- Impôt foncier n/a
- Frais de copropriété n/a

