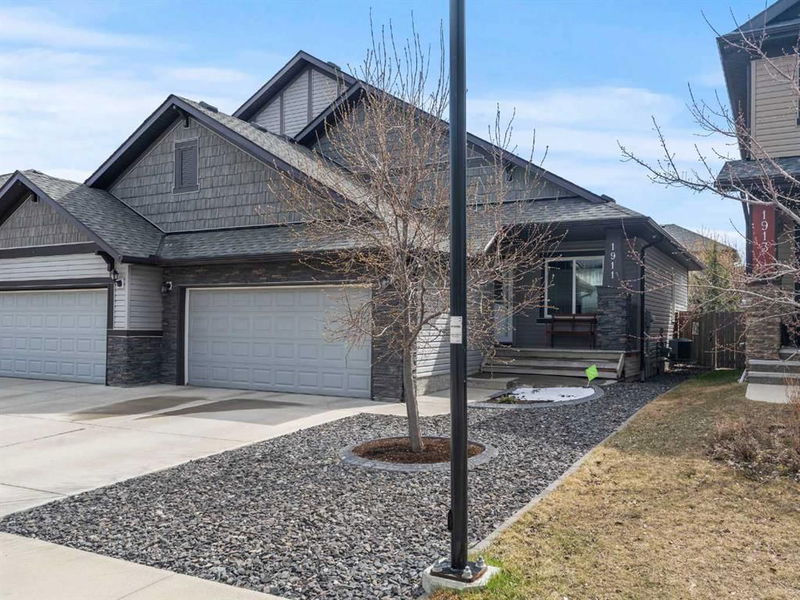Caractéristiques principales
- MLS® #: A2214196
- ID de propriété: SIRC2388942
- Type de propriété: Résidentiel, Autre
- Aire habitable: 1 156,13 pi.ca.
- Construit en: 2012
- Chambre(s) à coucher: 2
- Salle(s) de bain: 2
- Stationnement(s): 4
- Inscrit par:
- CIR Realty
Description de la propriété
Welcome to this beautifully maintained 2 bed/2 bath semi-detached bungalow, perfectly nestled in one of Airdrie's most desirable neighborhoods. Just one block from picturesque canals and scenic walking trails, this home offers a rare blend of tranquility and convenience.
Step inside to discover a bright, open-concept layout featuring granite countertops, stainless steel appliances, high ceilings, and a custom fireplace that creates a cozy focal point in the living room. The kitchen is as stylish as it is functional, ideal for entertaining or relaxed everyday living. The spacious primary bedroom includes a full ensuite and walk in closet, while the second bedroom offers flexibility for guests or a home office. With low-maintenance landscaping and a tasteful tree selection, you will enjoy the outdoor living space without the upkeep. Additional features include a privacy glass window in living room, new carpet, washer/dryer, and paint in last 2 years, new smoke detectors throughout, upgraded patio doors, A/C, and a double garage. The unfinished basement is ready for your personal touch—whether you envision a rec room, gym, or additional living space. Downsizing or seeking the perfect starter home, this bungalow checks all the boxes for comfort, location, and potential. Close to nature, yet minutes from local amenities—call your favorite realtor to view today!
Pièces
- TypeNiveauDimensionsPlancher
- Salle de bainsPrincipal4' 11" x 9'Autre
- Salle de bain attenantePrincipal7' 2" x 12' 5"Autre
- Chambre à coucherPrincipal9' 9.6" x 10' 9.6"Autre
- Salle à mangerPrincipal8' 8" x 9' 9.6"Autre
- FoyerPrincipal9' 9.9" x 7' 8"Autre
- Cuisine avec coin repasPrincipal13' 9.9" x 13'Autre
- Salle de lavagePrincipal5' 6.9" x 8' 8"Autre
- SalonPrincipal12' 8" x 14' 6"Autre
- Chambre à coucher principalePrincipal14' x 14' 6"Autre
Agents de cette inscription
Demandez plus d’infos
Demandez plus d’infos
Emplacement
1911 Baywater Alley, Airdrie, Alberta, T4B 0T4 Canada
Autour de cette propriété
En savoir plus au sujet du quartier et des commodités autour de cette résidence.
Demander de l’information sur le quartier
En savoir plus au sujet du quartier et des commodités autour de cette résidence
Demander maintenantCalculatrice de versements hypothécaires
- $
- %$
- %
- Capital et intérêts 2 856 $ /mo
- Impôt foncier n/a
- Frais de copropriété n/a

