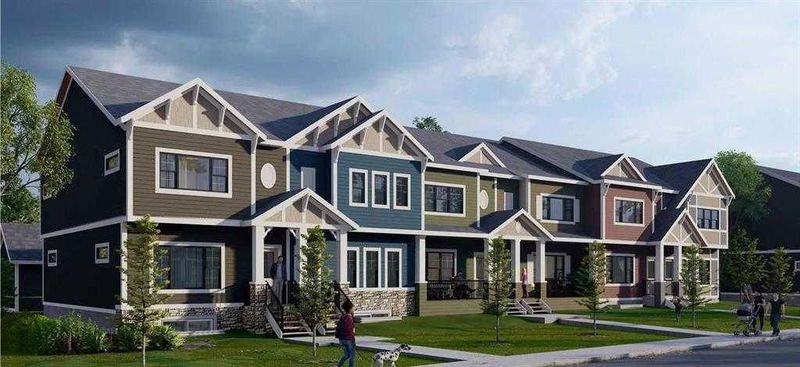Caractéristiques principales
- MLS® #: A2208856
- ID de propriété: SIRC2387136
- Type de propriété: Résidentiel, Condo
- Aire habitable: 1 690 pi.ca.
- Construit en: 2025
- Chambre(s) à coucher: 3
- Salle(s) de bain: 2+1
- Stationnement(s): 2
- Inscrit par:
- RE/MAX Realty Professionals
Description de la propriété
Move in ready End Unit. 1690 sq ft brand new townhouse with 3 bedrooms, bonus room/office area. This property boasts high-end finishes and modern design throughout, offering an exceptional living experience. The main level welcomes you with a bright and airy living area, accentuated by large windows that fill the space with natural light. The modern kitchen is a chef's dream, featuring an expansive island with stunning quartz countertops, ample storage, and sleek cabinetry, stainless steel appliances, stacking washer and dryer on second level. Plus a double detached garage. Please call for private viewing.
Pièces
- TypeNiveauDimensionsPlancher
- SalonPrincipal13' 2" x 13' 5"Autre
- Salle à mangerPrincipal12' 9" x 13' 3.9"Autre
- CuisinePrincipal11' 11" x 15' 9.6"Autre
- Salle de bainsPrincipal5' 2" x 5' 5"Autre
- Chambre à coucher principale2ième étage11' 9.9" x 14' 6.9"Autre
- Penderie (Walk-in)2ième étage4' 2" x 9' 9.9"Autre
- Salle de bain attenante2ième étage4' 11" x 10' 6.9"Autre
- Salle de bains2ième étage4' 11" x 10' 6.9"Autre
- Pièce bonus2ième étage8' x 14'Autre
- Chambre à coucher2ième étage9' 5" x 11' 6"Autre
- Chambre à coucher2ième étage9' 5" x 11' 6.9"Autre
Agents de cette inscription
Demandez plus d’infos
Demandez plus d’infos
Emplacement
118 Baysprings Terrace SW, Airdrie, Alberta, T4B 4A8 Canada
Autour de cette propriété
En savoir plus au sujet du quartier et des commodités autour de cette résidence.
Demander de l’information sur le quartier
En savoir plus au sujet du quartier et des commodités autour de cette résidence
Demander maintenantCalculatrice de versements hypothécaires
- $
- %$
- %
- Capital et intérêts 2 290 $ /mo
- Impôt foncier n/a
- Frais de copropriété n/a

