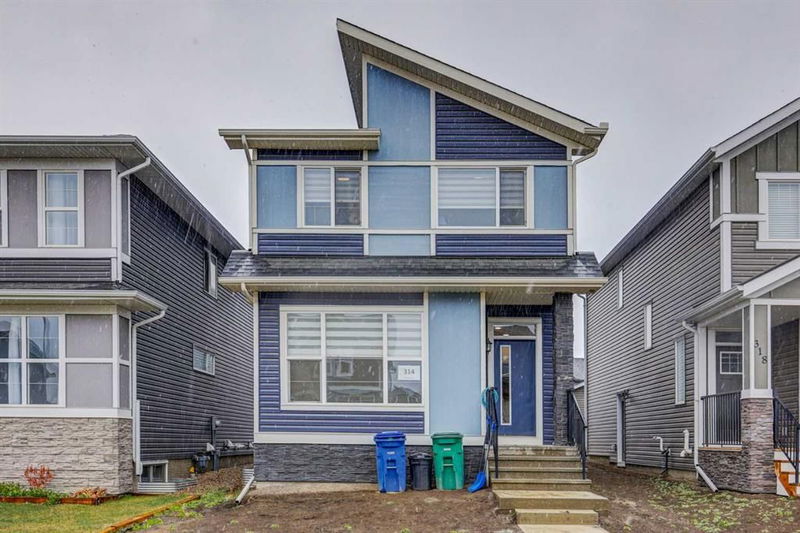Caractéristiques principales
- MLS® #: A2214403
- ID de propriété: SIRC2387106
- Type de propriété: Résidentiel, Maison unifamiliale détachée
- Aire habitable: 1 791,60 pi.ca.
- Construit en: 2023
- Chambre(s) à coucher: 5
- Salle(s) de bain: 3
- Stationnement(s): 2
- Inscrit par:
- Royal LePage Benchmark
Description de la propriété
Welcome to this beautifully crafted home in the vibrant and sought-after community of Midtown, Airdrie! Featuring a spacious and functional layout, this property offers 5 bedrooms, 3 full bathrooms, and a host of high-end finishes throughout.
Step inside to discover an open-concept main floor with soaring 9-ft ceilings and stunning engineered hardwood flooring. The modern kitchen is a chef’s dream, complete with sleek 3 cm QUARTZ countertops, premium stainless steel appliances including an electric stove, upgraded lighting, and ample cabinetry. A stylish full bathroom completes the main level, adding both convenience and flexibility.
Upstairs, the primary bedroom offers a private retreat with its own ensuite and walk-in closet. You'll also find three additional generous bedrooms, a third full bathroom, and convenient upstairs laundry.
The home’s fifth bedroom is located on the main level, ideal for guests or multi-generational living. The basement features a separate side entrance and is undeveloped, offering endless potential—create a home gym or additional living space tailored to your needs.
Outside, a double-car garage provides ample parking and storage. Located in the heart of Midtown, you'll enjoy easy access to parks, schools, shopping, and all essential amenities.
Pièces
- TypeNiveauDimensionsPlancher
- Salle de bainsPrincipal23' 3.9" x 17' 9"Autre
- Chambre à coucherPrincipal29' 9.9" x 39' 8"Autre
- Salle à mangerPrincipal28' 9.9" x 42' 8"Autre
- FoyerPrincipal43' x 17' 9"Autre
- CuisinePrincipal39' 5" x 46' 2"Autre
- SalonPrincipal39' 8" x 42' 11"Autre
- VestibulePrincipal10' 9.6" x 10'Autre
- Salle de bains2ième étage26' 6.9" x 13' 6"Autre
- Salle de bain attenante2ième étage29' 8" x 13' 6"Autre
- Chambre à coucher2ième étage29' 9.9" x 29' 9"Autre
- Chambre à coucher2ième étage39' 9" x 26' 6.9"Autre
- Chambre à coucher2ième étage32' 11" x 29' 9.9"Autre
- Salle de lavage2ième étage23' x 13' 6"Autre
- Chambre à coucher principale2ième étage36' 5" x 33' 2"Autre
- AutreSous-sol141' 9.6" x 56' 9.6"Autre
Agents de cette inscription
Demandez plus d’infos
Demandez plus d’infos
Emplacement
314 Midgrove Link SW, Airdrie, Alberta, T4B5K8 Canada
Autour de cette propriété
En savoir plus au sujet du quartier et des commodités autour de cette résidence.
Demander de l’information sur le quartier
En savoir plus au sujet du quartier et des commodités autour de cette résidence
Demander maintenantCalculatrice de versements hypothécaires
- $
- %$
- %
- Capital et intérêts 3 149 $ /mo
- Impôt foncier n/a
- Frais de copropriété n/a

