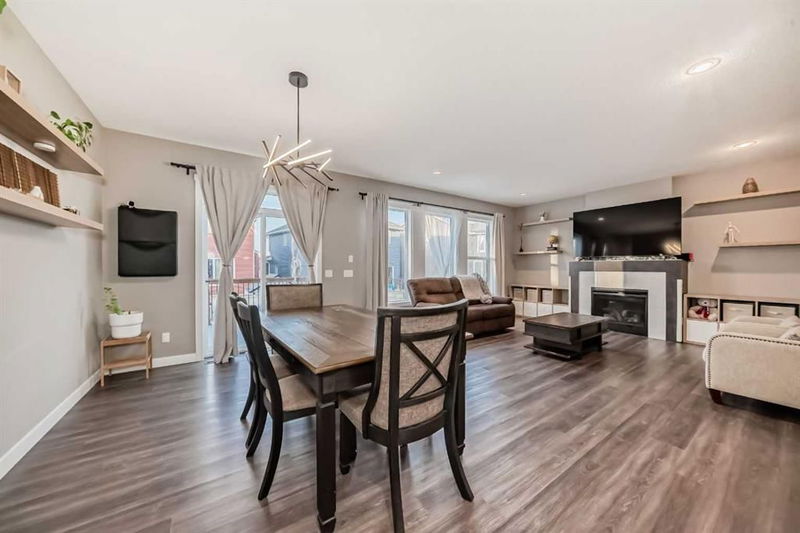Caractéristiques principales
- MLS® #: A2214167
- ID de propriété: SIRC2387079
- Type de propriété: Résidentiel, Maison unifamiliale détachée
- Aire habitable: 2 133,90 pi.ca.
- Construit en: 2019
- Chambre(s) à coucher: 3
- Salle(s) de bain: 2+1
- Stationnement(s): 4
- Inscrit par:
- Honestdoor Inc.
Description de la propriété
Click brochure link for more details. Situated in the quiet and family-friendly community of Bayview, this move-in ready home offers over 2,100 sq.ft of upgraded living space. You are less than a minute away from 6 km of canals that offer kayaking, skating and fishing. Multiple elementary schools are as little as 10 minutes away by foot. As you enter the oversized foyer, you are greeted by a real wood world map feature wall. The kitchen features upgraded stainless steel appliances, ample storage and a large quartz island. The interconnected kitchen, living room and dining room offers space to host large gatherings or space for young kids to run around! Main floor also features upgraded lights, extra storage and floating shelves throughout. Windows come with blackout curtain, lace curtains and blinds for your choice of natural light exposure. Three bedrooms and a large bonus room complete the upstairs. The generously sized master bedroom also has a 5 piece bathroom with a large walk-in closet. A 12’x12’ Trex composite deck with wood and aluminum spindles also provides an excellent outdoor entertainment area. The deck comes with a gas line for summer barbeques, and Edison lights for elegant nights. Programmable LED lights along the soffit and solar powered lights all along the fence provide additional ambiance. Custom concrete panels with washed rock, low maintenance perennials and oversized fence gate complete the backyard oasis.
Pièces
- TypeNiveauDimensionsPlancher
- Chambre à coucher principaleInférieur13' 5" x 13' 11"Autre
- Chambre à coucherInférieur11' 9.6" x 11' 6.9"Autre
- Chambre à coucherInférieur10' 11" x 10'Autre
- VestibulePrincipal5' 11" x 11' 6"Autre
- CuisinePrincipal12' 9.6" x 15'Autre
- Salle à mangerPrincipal9' 9.6" x 13' 3.9"Autre
- SalonPrincipal16' x 16'Autre
- Pièce bonusInférieur13' x 16' 9.6"Autre
- Salle de lavageInférieur5' 11" x 9' 11"Autre
- Salle de bainsPrincipal0' x 0'Autre
- Salle de bainsInférieur0' x 0'Autre
- Salle de bain attenanteInférieur0' x 0'Autre
Agents de cette inscription
Demandez plus d’infos
Demandez plus d’infos
Emplacement
214 Bayview Circle SW, Airdrie, Alberta, T4B 5A7 Canada
Autour de cette propriété
En savoir plus au sujet du quartier et des commodités autour de cette résidence.
Demander de l’information sur le quartier
En savoir plus au sujet du quartier et des commodités autour de cette résidence
Demander maintenantCalculatrice de versements hypothécaires
- $
- %$
- %
- Capital et intérêts 3 418 $ /mo
- Impôt foncier n/a
- Frais de copropriété n/a

