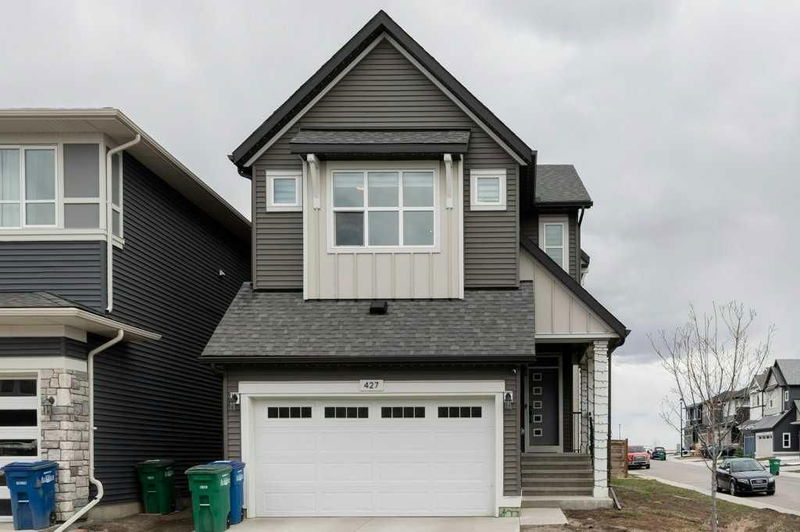Caractéristiques principales
- MLS® #: A2214632
- ID de propriété: SIRC2386948
- Type de propriété: Résidentiel, Maison unifamiliale détachée
- Aire habitable: 2 017 pi.ca.
- Construit en: 2021
- Chambre(s) à coucher: 3+1
- Salle(s) de bain: 3+1
- Stationnement(s): 4
- Inscrit par:
- Evolve Realty
Description de la propriété
** BIG PRICE CHANGE** Great Value on this nearly NEW FULLY FINISHED HOME with ILLEGAL BASEMENT SUITE bringing in $1500 per month INCOME! Wow what a great mortgage helper! This fantastic AVI Home stills feels brand new inside with barely a scratch on the wall. Located in one of Airdrie’s newest community of Lanark and situated on a large corner lot, just steps away from a large park, playground, and future schools. Upgrades of note include TRIPLE PANE WINDOWS throughout, Quartz counters, Extra Windows and High-end Window Blinds. The first thing you will notice is the wonderful curb appeal and wait until you see it at night with the lights shining. The main features an open design showcasing the large living room with modern fireplace and a spacious dining that leads out to the rear deck. The fully loaded kitchen offers stainless steel appliances, quartz counter tops, luxury vinyl plank flooring, full height upper cabinets and walk through pantry. Upstairs includes a spacious master suite with 5 pc ensuite and a spacious walk in closet with nice built-ins. The central bonus room, pocket office, laundry room, main bath and two more bedrooms, both with walk in closets, complete the upper floor. The separate side basement entrance is setup perfectly for the basement suite (illegal) and there is plenty of side parking as well. The basement is fully finished really nicely with a kitchen matching the quality of the main kitchen, spacious living room and huge 4th bedroom with wardrobe. There’s also a separate laundry and nice 3 pc bath with tiled shower. Laminate flooring throughout also. Being a corner lot you have A LOT of room for RV parking or future yard finishing as you like.
Pièces
- TypeNiveauDimensionsPlancher
- SalonPrincipal15' 11" x 12' 3.9"Autre
- CuisinePrincipal13' 8" x 10' 6"Autre
- Salle à mangerPrincipal8' 9.9" x 10' 6"Autre
- FoyerPrincipal8' 3" x 6' 8"Autre
- Salle de bainsPrincipal0' x 0'Autre
- Garde-mangerPrincipal5' x 4'Autre
- Salle familialeInférieur12' 11" x 15' 9.6"Autre
- BoudoirInférieur5' 8" x 9' 3.9"Autre
- Chambre à coucher principaleInférieur11' 9.9" x 13' 3"Autre
- Penderie (Walk-in)Inférieur6' 5" x 9' 3"Autre
- Salle de bain attenanteInférieur10' 3.9" x 9' 3"Autre
- Chambre à coucherInférieur9' 11" x 13' 9.6"Autre
- Chambre à coucherInférieur9' 5" x 10' 8"Autre
- Salle de bainsInférieur8' 3" x 4' 11"Autre
- Salle de lavageInférieur6' x 8' 9.6"Autre
- Salle de jeuxSous-sol14' x 13' 3"Autre
- Cuisine avec coin repasSous-sol6' 9.9" x 11'Autre
- Chambre à coucherSous-sol15' 3" x 9' 8"Autre
- Salle de bainsSous-sol5' 9.6" x 8' 9.6"Autre
- Salle de lavageSous-sol5' 3.9" x 6' 3.9"Autre
- ServiceSous-sol6' 3.9" x 11' 6"Autre
Agents de cette inscription
Demandez plus d’infos
Demandez plus d’infos
Emplacement
427 Lawthorn Way SE, Airdrie, Alberta, T4A 3M7 Canada
Autour de cette propriété
En savoir plus au sujet du quartier et des commodités autour de cette résidence.
Demander de l’information sur le quartier
En savoir plus au sujet du quartier et des commodités autour de cette résidence
Demander maintenantCalculatrice de versements hypothécaires
- $
- %$
- %
- Capital et intérêts 0
- Impôt foncier 0
- Frais de copropriété 0

