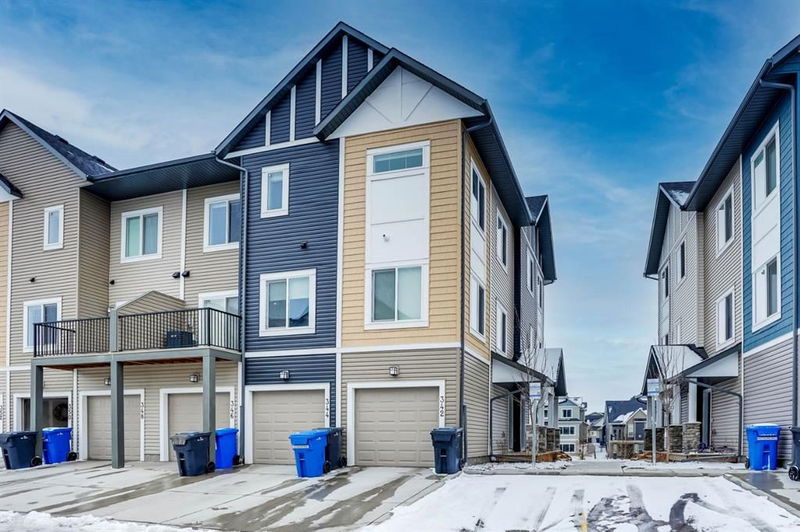Caractéristiques principales
- MLS® #: A2208178
- ID de propriété: SIRC2354229
- Type de propriété: Résidentiel, Condo
- Aire habitable: 1 504,66 pi.ca.
- Construit en: 2024
- Chambre(s) à coucher: 3
- Salle(s) de bain: 2+1
- Stationnement(s): 2
- Inscrit par:
- PREP Realty
Description de la propriété
Experience the perfect blend of style, comfort, and convenience in this beautifully upgraded townhouse, ideally situated along the scenic canal in the heart of Airdrie. Offering 1,504 sq. ft. of thoughtfully designed space, this home features 3 bedrooms, 2.5 bathrooms, and an attached single garage, creating a seamless balance of function and elegance. With North front exposure . you’ll wake up and can enjoy your coffee in your private balcony. At the heart of the home, the open-concept kitchen shines with upgraded appliances, including a premium slide-in Electric stove perfect for cooking and entertaining. The main level flows effortlessly with a spacious dining area, an inviting living room, and easy outdoor access, making it ideal for both relaxation and hosting. Upstairs, you’ll find three Specious bedrooms, including a primary suite with a walk-in closet and a 4-piece ensuite, offering a private retreat to unwind. Both the primary and a secondary bedroom comes with great size of windows , while the convenience of upper-level laundry enhances everyday ease. Additional features include central air conditioning, ensuring year-round comfort, an attached single garage, extra driveway parking, and ample visitor parking. Nestled in a family-friendly community, you’re just moments from schools, parks, shopping, and more. Whether you're searching for your next home or a smart investment, this stunning townhouse delivers the ideal combination of comfort, modern upgrades, and an unbeatable location—all at an incredible value. Don’t miss out—schedule your viewing today!
Pièces
- TypeNiveauDimensionsPlancher
- FoyerPrincipal3' x 3' 8"Autre
- AutrePrincipal19' 11" x 9' 11"Autre
- Salle de bainsInférieur5' 5" x 5' 3.9"Autre
- Salle à mangerInférieur19' x 7' 2"Autre
- CuisineInférieur15' 11" x 10' 6.9"Autre
- SalonInférieur18' 2" x 13' 9.6"Autre
- ServiceInférieur3' x 5' 9"Autre
- Salle de bains2ième étage8' 9" x 4' 11"Autre
- Salle de bain attenante2ième étage8' 9" x 4' 11"Autre
- Chambre à coucher2ième étage9' 5" x 12' 9.9"Autre
- Chambre à coucher2ième étage10' 3.9" x 16' 9"Autre
- Salle de lavage2ième étage3' 5" x 3' 9.6"Autre
- Chambre à coucher principale2ième étage10' 8" x 13' 11"Autre
- Penderie (Walk-in)2ième étage6' 9" x 6' 9"Autre
Agents de cette inscription
Demandez plus d’infos
Demandez plus d’infos
Emplacement
342 Canals Crossing SW, Airdrie, Alberta, T4B 4L3 Canada
Autour de cette propriété
En savoir plus au sujet du quartier et des commodités autour de cette résidence.
Demander de l’information sur le quartier
En savoir plus au sujet du quartier et des commodités autour de cette résidence
Demander maintenantCalculatrice de versements hypothécaires
- $
- %$
- %
- Capital et intérêts 2 197 $ /mo
- Impôt foncier n/a
- Frais de copropriété n/a

