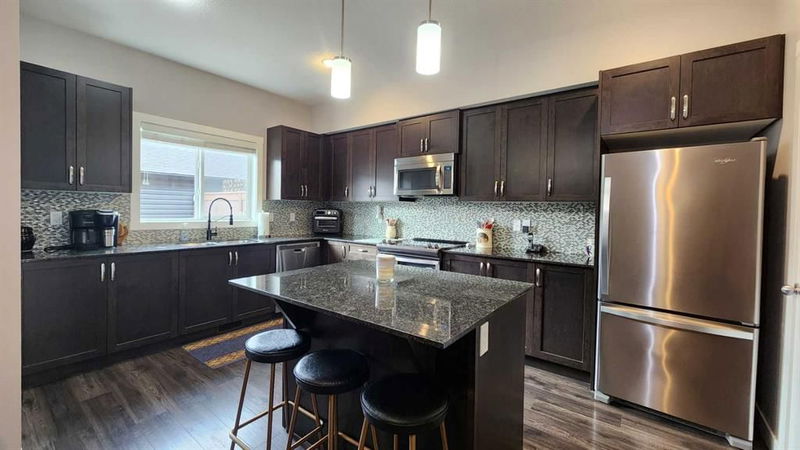Caractéristiques principales
- MLS® #: A2206920
- ID de propriété: SIRC2349627
- Type de propriété: Résidentiel, Maison de ville
- Aire habitable: 1 319,83 pi.ca.
- Construit en: 2016
- Chambre(s) à coucher: 2
- Salle(s) de bain: 2+1
- Stationnement(s): 2
- Inscrit par:
- Century 21 Masters
Description de la propriété
Stylish & Spacious Townhome in Midtown – No Condo Fees!
Welcome to your new home in the heart of Midtown! This modern, well-kept townhome is perfect for first-time buyers, growing families, or anyone looking to enjoy a low-maintenance lifestyle without condo fees.
Main Floor – Open & Inviting
Step into a bright, open-concept main floor that’s perfect for entertaining. The kitchen features granite countertops, a central island, stainless steel appliances, and a walk-in pantry for extra storage. The spacious living and dining areas flow seamlessly together, and there’s even a convenient 2-piece bathroom on this level.
Upstairs – Room to Grow
Upstairs offers two generous bedrooms, both with walk-in closets. The primary bedroom includes a private 3-piece ensuite with a granite vanity. The second bedroom is oversized—ideal for kids, guests, or even a shared setup. A full 4-piece bathroom and upstairs laundry make everyday life easier.
Basement – Endless Possibilities
The unfinished basement is a blank canvas—create an extra bedroom, bathroom, and cozy family room to fit your needs. It's roughed-in and ready to go!
Outdoor Space – Relax & Enjoy
Enjoy peaceful walks around the nearby pond and scenic pathways just steps from your front door. The backyard features a no-maintenance deck, and the front yard is landscaped for minimal upkeep. You’ll love the double detached garage—insulated, drywalled, and perfect for parking or extra storage.
Location – Convenience Meets Community
Midtown is a vibrant and growing neighborhood with everything close by—shopping, dining, parks, and more. Whether you're starting out or settling down, this home checks all the boxes!
Pièces
- TypeNiveauDimensionsPlancher
- Salle de bainsPrincipal5' 5" x 4' 6"Autre
- Salle à mangerPrincipal12' 3.9" x 6' 3"Autre
- FoyerPrincipal6' 11" x 4' 11"Autre
- CuisinePrincipal18' 5" x 10' 6.9"Autre
- SalonPrincipal14' x 11' 11"Autre
- VestibulePrincipal5' 5" x 3' 5"Autre
- Garde-mangerPrincipal3' 3" x 5' 9.9"Autre
- Salle de bain attenante2ième étage8' 9.9" x 4' 8"Autre
- Salle de bains2ième étage6' 6" x 8' 6.9"Autre
- Chambre à coucher principale2ième étage16' 6.9" x 11' 11"Autre
- Chambre à coucher2ième étage13' 2" x 16' 11"Autre
- Salle de lavage2ième étage5' 6.9" x 3' 9"Autre
- Penderie (Walk-in)2ième étage4' 6" x 4' 9.6"Autre
- Penderie (Walk-in)2ième étage6' 9" x 4' 8"Autre
Agents de cette inscription
Demandez plus d’infos
Demandez plus d’infos
Emplacement
389 Midtown Gate SW, Airdrie, Alberta, T4B4C9 Canada
Autour de cette propriété
En savoir plus au sujet du quartier et des commodités autour de cette résidence.
- 28.38% 35 to 49 years
- 21.09% 20 to 34 years
- 12.55% 50 to 64 years
- 9.23% 10 to 14 years
- 8.97% 5 to 9 years
- 8.75% 0 to 4 years
- 5.88% 15 to 19 years
- 4.8% 65 to 79 years
- 0.35% 80 and over
- Households in the area are:
- 76.15% Single family
- 18.93% Single person
- 4.21% Multi person
- 0.71% Multi family
- $129,911 Average household income
- $58,338 Average individual income
- People in the area speak:
- 84.91% English
- 3.43% English and non-official language(s)
- 3.11% Tagalog (Pilipino, Filipino)
- 2.51% French
- 2.18% Punjabi (Panjabi)
- 1.74% Spanish
- 0.79% Urdu
- 0.48% German
- 0.44% Arabic
- 0.42% Bosnian
- Housing in the area comprises of:
- 66.3% Single detached
- 24.34% Semi detached
- 8.03% Row houses
- 1.32% Apartment 1-4 floors
- 0% Duplex
- 0% Apartment 5 or more floors
- Others commute by:
- 4.27% Other
- 4% Foot
- 1.15% Public transit
- 0% Bicycle
- 33.03% High school
- 22.98% College certificate
- 17.19% Bachelor degree
- 12.41% Did not graduate high school
- 10.65% Trade certificate
- 2.93% Post graduate degree
- 0.81% University certificate
- The average air quality index for the area is 1
- The area receives 200.19 mm of precipitation annually.
- The area experiences 7.39 extremely hot days (28.74°C) per year.
Demander de l’information sur le quartier
En savoir plus au sujet du quartier et des commodités autour de cette résidence
Demander maintenantCalculatrice de versements hypothécaires
- $
- %$
- %
- Capital et intérêts 2 441 $ /mo
- Impôt foncier n/a
- Frais de copropriété n/a

