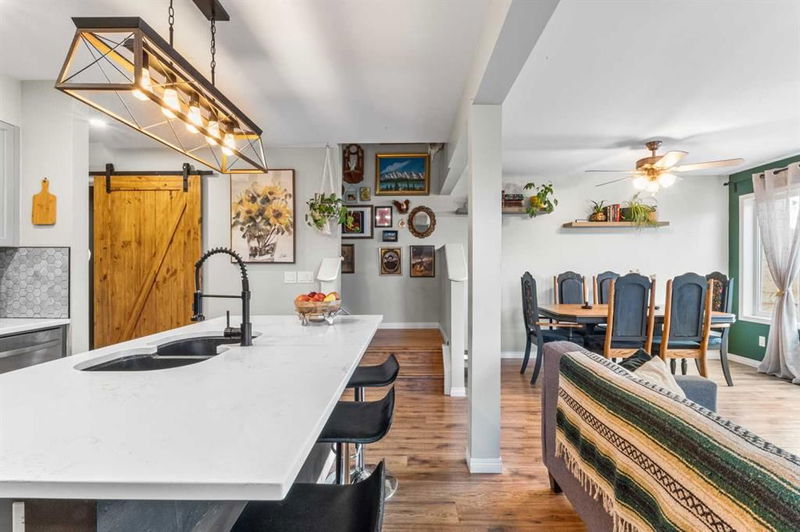Caractéristiques principales
- MLS® #: A2206996
- ID de propriété: SIRC2345267
- Type de propriété: Résidentiel, Autre
- Aire habitable: 1 479 pi.ca.
- Construit en: 2007
- Chambre(s) à coucher: 3+1
- Salle(s) de bain: 3+1
- Stationnement(s): 2
- Inscrit par:
- Real Broker
Description de la propriété
Backing onto a green space and walkway, this semi-detached home offers a spacious, fenced backyard and an attached garage. With 4 bedrooms and 3.5 bathrooms, it’s thoughtfully designed for comfortable living. The beautifully renovated kitchen features a central island, quartz countertops, ample cabinetry, generous counter space, and newer dishwasher and microwave. The inviting living room showcases a cozy fireplace with elegant wood accents, while the separate dining room opens onto a large deck and expansive yard—perfect for entertaining. Upstairs, you'll find a convenient laundry area, a spacious primary suite with a walk-in closet and ensuite, plus two additional bedrooms and another full bathroom. The newly finished basement adds extra living space with a fourth bedroom and a brand-new bathroom—complete with heated flooring for added comfort. Ideally situated near schools, parks, shopping, and more, this stylish and centrally located home is a must-see—book your showing today!
Pièces
- TypeNiveauDimensionsPlancher
- SalonPrincipal11' 6.9" x 12' 9.6"Autre
- CuisinePrincipal10' 5" x 11'Autre
- Salle à mangerPrincipal8' 6" x 12'Autre
- Salle de bainsPrincipal4' 9.9" x 4' 9.9"Autre
- Chambre à coucher principaleInférieur11' 9" x 12' 9.6"Autre
- Penderie (Walk-in)Inférieur4' 3.9" x 7' 9"Autre
- Salle de bain attenanteInférieur7' 9.6" x 8' 3.9"Autre
- Chambre à coucherInférieur9' 5" x 9' 11"Autre
- Chambre à coucherInférieur9' 8" x 9' 9"Autre
- Salle de bainsInférieur8' 2" x 8' 9.9"Autre
- Salle de lavageInférieur2' 9.9" x 5' 3.9"Autre
- Salle familialeSous-sol11' x 11' 3.9"Autre
- Salle de bainsSous-sol4' 11" x 11' 3.9"Autre
- Chambre à coucherSous-sol10' x 10' 5"Autre
Agents de cette inscription
Demandez plus d’infos
Demandez plus d’infos
Emplacement
273 Luxstone Way SW, Airdrie, Alberta, T4B0H5 Canada
Autour de cette propriété
En savoir plus au sujet du quartier et des commodités autour de cette résidence.
Demander de l’information sur le quartier
En savoir plus au sujet du quartier et des commodités autour de cette résidence
Demander maintenantCalculatrice de versements hypothécaires
- $
- %$
- %
- Capital et intérêts 2 514 $ /mo
- Impôt foncier n/a
- Frais de copropriété n/a

