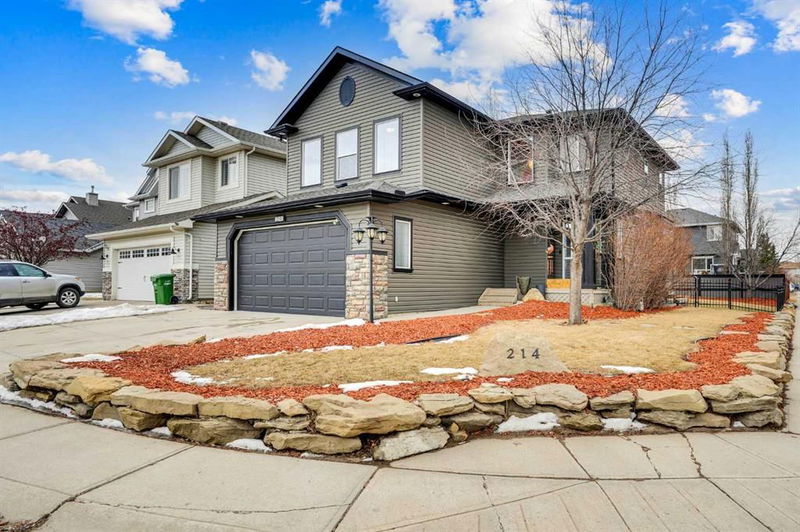Caractéristiques principales
- MLS® #: A2205584
- ID de propriété: SIRC2342819
- Type de propriété: Résidentiel, Maison unifamiliale détachée
- Aire habitable: 1 920,37 pi.ca.
- Construit en: 2004
- Chambre(s) à coucher: 3
- Salle(s) de bain: 2+1
- Stationnement(s): 4
- Inscrit par:
- TREC The Real Estate Company
Description de la propriété
Welcome home to this spacious just under 2000 Sq ft high efficiency, smart home in the family friendly neighborhood of Thorburn Airdrie. This property is available for immediate delivery and is within walking distance of Genesis place, several schools, shopping, East Lake and playgrounds. Imagine hosting unforgettable summer gatherings on this expansive concrete patio in one of the largest professionally landscaped corner lots in the neighborhood. The home also features an oversized double attached garage with app controlled opener, automatic sensor lights on stairs, touch screen audio system for in ceiling speaker system, some smart lighting, smart thermostat, security cameras, ring doorbells, surround sound home theatre system with 110 inch HD screen, theatre seating and built in murphy bed system in the home office which includes a 27 inch imac. The rear of the home, the family room is flooded with natural light from large south-facing windows, offering stunning sunset views. Roof is less than 10 years old, hot water tank is around 5 years old, new siding in 2021 and recently replaced all outdoor aluminum with hardy board. A must see turnkey home !!!
Pièces
- TypeNiveauDimensionsPlancher
- Chambre à coucher principaleInférieur12' 6.9" x 14'Autre
- Pièce bonus2ième étage13' 11" x 17'Autre
- Chambre à coucherInférieur13' 5" x 9'Autre
- Chambre à coucherInférieur12' 3" x 9'Autre
- Salle de bain attenanteInférieur12' x 8' 6.9"Autre
- Salle de bainsInférieur8' 2" x 4' 11"Autre
- Garde-mangerPrincipal4' x 3' 6.9"Autre
- SalonPrincipal15' 3.9" x 16' 6"Autre
- Salle de lavagePrincipal5' 6" x 6' 6.9"Autre
- CuisinePrincipal13' 6.9" x 10' 6.9"Autre
- FoyerPrincipal7' 3" x 5' 6.9"Autre
- Salle à mangerPrincipal8' x 10'Autre
- Salle de bainsPrincipal2' 11" x 9'Autre
Agents de cette inscription
Demandez plus d’infos
Demandez plus d’infos
Emplacement
214 Thornleigh Close SE, Airdrie, Alberta, T4A 2E2 Canada
Autour de cette propriété
En savoir plus au sujet du quartier et des commodités autour de cette résidence.
Demander de l’information sur le quartier
En savoir plus au sujet du quartier et des commodités autour de cette résidence
Demander maintenantCalculatrice de versements hypothécaires
- $
- %$
- %
- Capital et intérêts 3 442 $ /mo
- Impôt foncier n/a
- Frais de copropriété n/a

