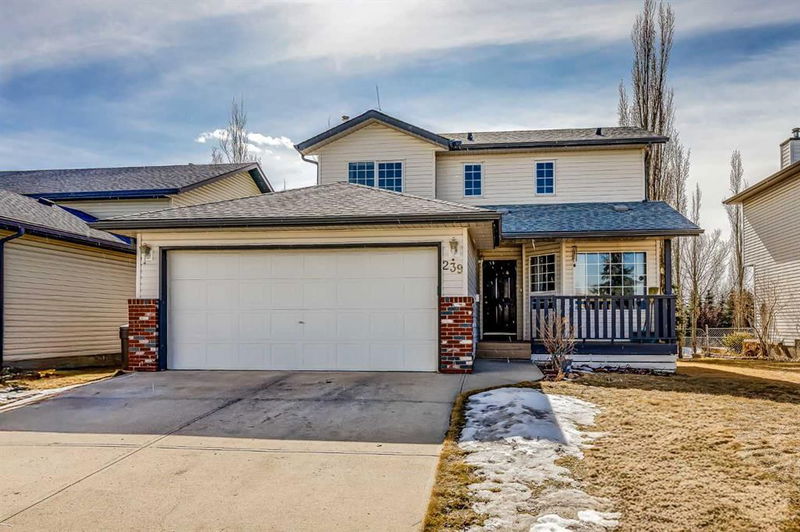Caractéristiques principales
- MLS® #: A2205155
- ID de propriété: SIRC2339022
- Type de propriété: Résidentiel, Maison unifamiliale détachée
- Aire habitable: 1 406,94 pi.ca.
- Construit en: 1994
- Chambre(s) à coucher: 3
- Salle(s) de bain: 3+1
- Stationnement(s): 4
- Inscrit par:
- RE/MAX House of Real Estate
Description de la propriété
Welcome to this meticulously maintained home, nestled on a quiet street, backing onto a serene green space and offering a sun-drenched south-facing backyard that exudes a park-like ambiance. The private outdoor oasis is perfect for relaxation and entertaining, featuring garden beds, a cozy fire pit, a spacious rear deck, and even grapes that grow along the fence for a unique touch. This fully developed home boasts a spacious and well-thought-out layout. The primary suite is generously sized, offering a peaceful retreat complete with a large walk-in closet and a private en suite bathroom. Upstairs, you’ll find two additional bedrooms with access to a full bathroom. The main floor shines with updated flooring throughout, a modern kitchen with stainless steel appliances—including a Bosch dishwasher—and a large, sunny dining area perfect for family meals or entertaining. The cozy living room is the heart of the home, featuring a gas fireplace that creates a warm, inviting atmosphere.Situated in the desirable Tri-school division area with all three schools conveniently located at a single site, this home is ideal for families. You’ll also enjoy proximity to downtown, shopping, parks, and pathways, offering easy access to all the amenities you need. This home comes complete with solar panels as well. Additionally, the charming front veranda offers another space to unwind and enjoy the peaceful surroundings. Book your showing today and experience the perfect blend of comfort, convenience, and nature in this beautiful home!
Pièces
- TypeNiveauDimensionsPlancher
- CuisinePrincipal11' 2" x 8' 9.9"Autre
- SalonPrincipal13' x 12' 6"Autre
- Salle à mangerPrincipal11' 2" x 8' 6.9"Autre
- Salle de lavagePrincipal5' 6" x 2' 8"Autre
- Salle polyvalentePrincipal9' 6" x 12' 3.9"Autre
- Chambre à coucher principaleInférieur11' 2" x 14' 8"Autre
- Chambre à coucherInférieur9' 6" x 9' 9"Autre
- Chambre à coucherInférieur9' 6" x 8' 6"Autre
- Salle de jeuxSous-sol10' 6.9" x 28' 9.9"Autre
- RangementSous-sol4' 5" x 15' 11"Autre
- Salle de bainsPrincipal5' 6" x 5' 3.9"Autre
- Salle de bainsSous-sol4' 8" x 7' 9"Autre
- Salle de bainsInférieur7' 9.9" x 5'Autre
- Salle de bain attenanteInférieur9' 8" x 7' 3.9"Autre
Agents de cette inscription
Demandez plus d’infos
Demandez plus d’infos
Emplacement
239 6 Avenue NW, Airdrie, Alberta, T4B 2H9 Canada
Autour de cette propriété
En savoir plus au sujet du quartier et des commodités autour de cette résidence.
Demander de l’information sur le quartier
En savoir plus au sujet du quartier et des commodités autour de cette résidence
Demander maintenantCalculatrice de versements hypothécaires
- $
- %$
- %
- Capital et intérêts 2 807 $ /mo
- Impôt foncier n/a
- Frais de copropriété n/a

