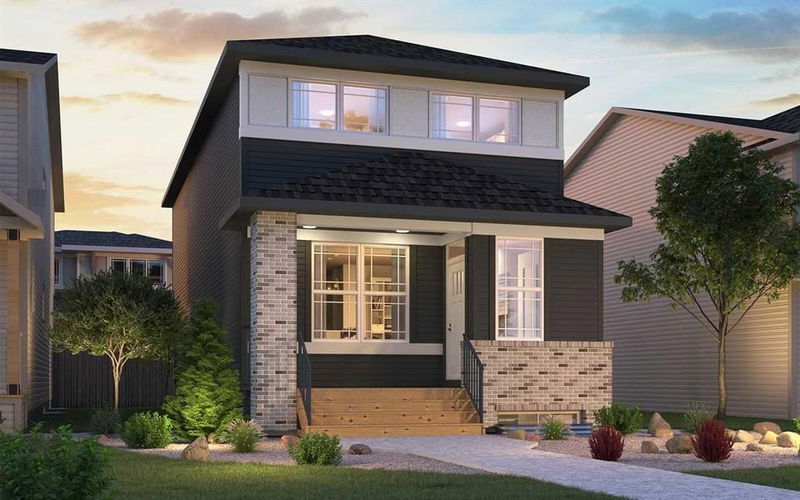Caractéristiques principales
- MLS® #: A2205048
- ID de propriété: SIRC2337257
- Type de propriété: Résidentiel, Maison unifamiliale détachée
- Aire habitable: 1 952 pi.ca.
- Grandeur du terrain: 0,08 ac
- Construit en: 2025
- Chambre(s) à coucher: 4
- Salle(s) de bain: 3+1
- Stationnement(s): 2
- Inscrit par:
- Charles
Description de la propriété
The beautiful 'Oxford' built by Brookfield Residential is a fully detached home offering nearly 2,000 square feet of living space above grade + a full basement with its own private side entrance. Situated on a private lot measuring at nearly 3,300 square feet, this property has plenty of living space both inside and outside! The open concept main living area has a large kitchen that opens to both the great room and dining area - creating the perfect space for entertaining. The kitchen is complete with a suite of stainless steel appliances including a chimney hood fan and gas range. The main level is complete with a bedroom that has its own private ensuite, a mud room, and a 2pc powder room. On the second level there is a central bonus room that separates the primary suite from the secondary bedrooms. The expansive primary bedroom includes a large walk-in closet and private 4pc ensuite with dual sinks and a walk-in shower. Two more bedrooms, a full bathroom and a laundry room complete the second level. The basement has its own private side entrance and awaits your imagination. The lot has a double concrete parking pad with enough space to add a garage in the future if desired. This brand new home comes with builder warranty as well as Alberta New Home Warranty - allowing you to purchase with peace of mind. **Please note this property is currently under construction with a ~June 2025 possession date - photos are not an exact representation of the property for sale.
Pièces
- TypeNiveauDimensionsPlancher
- Chambre à coucherPrincipal10' 2" x 8' 5"Autre
- Pièce principalePrincipal12' 11" x 18' 9.9"Autre
- Salle à mangerPrincipal12' x 9'Autre
- Pièce bonusInférieur12' 2" x 13' 3"Autre
- Chambre à coucher principaleInférieur13' x 12' 6.9"Autre
- Chambre à coucherInférieur10' 11" x 9' 3.9"Autre
- Chambre à coucherInférieur10' 11" x 9' 2"Autre
Agents de cette inscription
Demandez plus d’infos
Demandez plus d’infos
Emplacement
3183 Chinook Winds Drive, Airdrie, Alberta, T4B 5P7 Canada
Autour de cette propriété
En savoir plus au sujet du quartier et des commodités autour de cette résidence.
Demander de l’information sur le quartier
En savoir plus au sujet du quartier et des commodités autour de cette résidence
Demander maintenantCalculatrice de versements hypothécaires
- $
- %$
- %
- Capital et intérêts 0
- Impôt foncier 0
- Frais de copropriété 0

