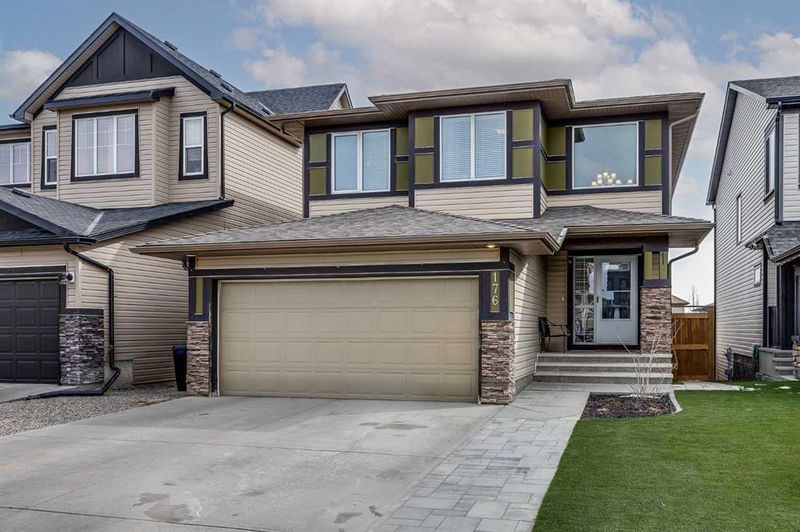Caractéristiques principales
- MLS® #: A2205141
- ID de propriété: SIRC2335338
- Type de propriété: Résidentiel, Maison unifamiliale détachée
- Aire habitable: 2 400,66 pi.ca.
- Construit en: 2010
- Chambre(s) à coucher: 4+1
- Salle(s) de bain: 3+1
- Stationnement(s): 4
- Inscrit par:
- RE/MAX House of Real Estate
Description de la propriété
Welcome to this stunning fully developed home with walkout basement and just under 3400 sq ft of living space, offering both style and functionality for modern family living. This spacious home features 5 bedrooms—4 upstairs and 1 downstairs—along with a beautiful office on the main floor, perfect for working from home. Custom built-ins, crown molding, and new triple-pane windows (2022) add to the home’s timeless elegance, while the new roof and hot water tank (2023) provide peace of mind for years to come. The heart of the home is the fully renovated kitchen, completed in 2019, with white cabinetry, neutral backsplash, high end stainless steel appliances, and sleek quartz countertops—ideal for cooking and entertaining. The open layout flows seamlessly into the living and dining areas, creating a welcoming environment for family gatherings. The walkout basement, with its separate bedroom and ample living space, is perfect for a teenager, in-laws, or a nanny. The stunning $65,000 worth of landscaping creates a serene and private backyard oasis, complete with turf in both the front and backyard for a low-maintenance yard that stays green year-round. Enjoy sunny days on the upper and lower decks, ideal for outdoor relaxation and entertaining. This home offers abundant storage throughout, ensuring there’s space for everything your family needs. With central air conditioning, a high-efficiency furnace, central vac system, and numerous upgraded features, this home is designed for comfort and convenience. With a blend of functional spaces, luxury finishes, and a beautiful outdoor retreat, this home is truly perfect for a large family seeking both comfort and style. Don’t miss the opportunity to make this house your forever home!
Pièces
- TypeNiveauDimensionsPlancher
- CuisinePrincipal55' x 41' 3"Autre
- SalonPrincipal51' 9.6" x 49' 6"Autre
- Salle à mangerPrincipal36' 9.6" x 29' 3"Autre
- Bureau à domicilePrincipal32' 3" x 42' 8"Autre
- Salle de lavagePrincipal16' 8" x 34' 9"Autre
- Chambre à coucher principaleInférieur52' 3" x 58' 6"Autre
- Chambre à coucherInférieur32' 6.9" x 32' 6.9"Autre
- Chambre à coucherInférieur35' x 32' 3"Autre
- Chambre à coucherInférieur58' 9.9" x 42' 8"Autre
- Chambre à coucherSous-sol30' 3.9" x 40' 2"Autre
- Salle de jeuxSous-sol85' x 51' 9.6"Autre
- Salle de bainsPrincipal16' 2" x 16' 2"Autre
- Salle de bainsSous-sol26' 6" x 16' 2"Autre
- Salle de bainsInférieur34' 2" x 16' 2"Autre
- Salle de bain attenanteInférieur35' x 36' 9.6"Autre
Agents de cette inscription
Demandez plus d’infos
Demandez plus d’infos
Emplacement
176 Reunion Grove NW, Airdrie, Alberta, T4B 0M4 Canada
Autour de cette propriété
En savoir plus au sujet du quartier et des commodités autour de cette résidence.
- 31.48% 35 à 49 ans
- 18.46% 20 à 34 ans
- 13.21% 5 à 9 ans
- 11.11% 0 à 4 ans ans
- 9.4% 10 à 14 ans
- 8.43% 50 à 64 ans
- 5.94% 15 à 19 ans
- 1.98% 65 à 79 ans
- 0% 80 ans et plus
- Les résidences dans le quartier sont:
- 86.87% Ménages unifamiliaux
- 12.85% Ménages d'une seule personne
- 0.28% Ménages de deux personnes ou plus
- 0% Ménages multifamiliaux
- 146 671 $ Revenu moyen des ménages
- 69 859 $ Revenu personnel moyen
- Les gens de ce quartier parlent :
- 94.08% Anglais
- 1.17% Français
- 1.11% Espagnol
- 1.09% Anglais et langue(s) non officielle(s)
- 0.93% Tagalog (pilipino)
- 0.57% Russe
- 0.36% Anglais et français
- 0.32% Arabe
- 0.23% Allemand
- 0.16% Vietnamien
- Le logement dans le quartier comprend :
- 94.13% Maison individuelle non attenante
- 5.87% Maison en rangée
- 0% Maison jumelée
- 0% Duplex
- 0% Appartement, moins de 5 étages
- 0% Appartement, 5 étages ou plus
- D’autres font la navette en :
- 4.57% Autre
- 0.47% Marche
- 0% Transport en commun
- 0% Vélo
- 30.41% Diplôme d'études secondaires
- 27.7% Certificat ou diplôme d'un collège ou cégep
- 20.56% Baccalauréat
- 10.4% Certificat ou diplôme d'apprenti ou d'une école de métiers
- 8.33% Aucun diplôme d'études secondaires
- 2.61% Certificat ou diplôme universitaire supérieur au baccalauréat
- 0% Certificat ou diplôme universitaire inférieur au baccalauréat
- L’indice de la qualité de l’air moyen dans la région est 1
- La région reçoit 202.86 mm de précipitations par année.
- La région connaît 7.39 jours de chaleur extrême (28.53 °C) par année.
Demander de l’information sur le quartier
En savoir plus au sujet du quartier et des commodités autour de cette résidence
Demander maintenantCalculatrice de versements hypothécaires
- $
- %$
- %
- Capital et intérêts 3 661 $ /mo
- Impôt foncier n/a
- Frais de copropriété n/a

