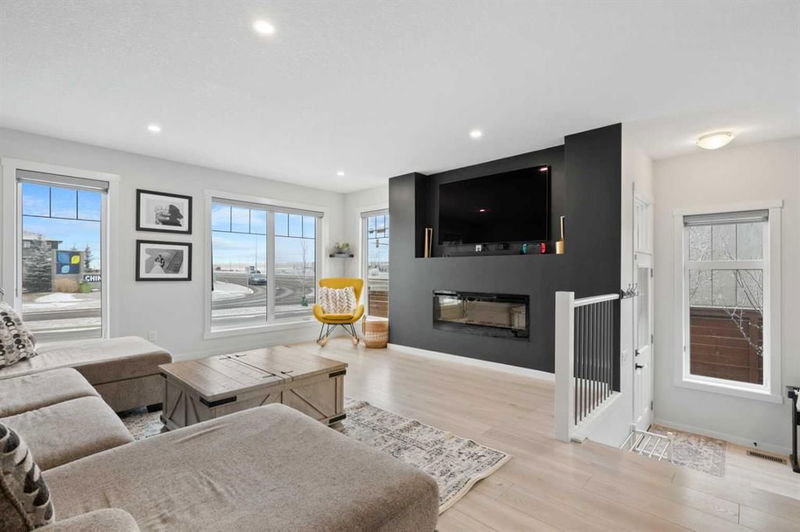Caractéristiques principales
- MLS® #: A2202583
- ID de propriété: SIRC2322265
- Type de propriété: Résidentiel, Condo
- Aire habitable: 1 482,71 pi.ca.
- Construit en: 2022
- Chambre(s) à coucher: 3
- Salle(s) de bain: 2+1
- Stationnement(s): 2
- Inscrit par:
- eXp Realty
Description de la propriété
Beautiful corner unit townhome in Chinook Gate Airdrie, offering over 1600 sq. ft. of total living space., features 3 bedrooms and 2.5 baths, providing ample space for comfortable living. Upon entry, a versatile room awaits—ideal for a spacious home office or gym. The bright and welcoming living room is enhanced by large windows that fill the space with natural light. Nearby, a convenient powder bath leads to the modern kitchen, complete with sleek quartz countertops and an open dining area.
Upstairs, the primary suite offers a tranquil retreat with a 4-piece ensuite, complemented by two additional bedrooms and another stylish 4-piece bath.
The lower level is partially developed, featuring a finished recreation room—perfect for entertainment or relaxation. The laundry area is also located in the basement, along with plenty of storage space and room for future development.
Outside, the backyard is fully completed with lush grass, providing a great space for outdoor enjoyment. Two dedicated parking stalls sit directly behind the unit, accessible via a fully paved alley.
Located just minutes from Chinook Winds Regional Park, you'll enjoy over 55 acres of developed parkland, including 2 km of paved pathways, ball diamonds, beach volleyball, playgrounds, a skateboard and spray park, and multi-use courts—offering endless outdoor activities for the whole family. Don't miss out on this opportunity, Book a private viewing with your favorite Realtor today!
Pièces
- TypeNiveauDimensionsPlancher
- Salle de bainsPrincipal22' 5" x 9' 6.9"Autre
- Salle à mangerPrincipal39' 9.6" x 28' 5"Autre
- CuisinePrincipal43' 6" x 27' 3.9"Autre
- SalonPrincipal59' 11" x 49' 6"Autre
- Bureau à domicilePrincipal52' 9" x 29' 9"Autre
- Salle de bains2ième étage15' 9.9" x 26' 6"Autre
- Salle de bain attenante2ième étage16' 2" x 26' 3"Autre
- Chambre à coucher2ième étage51' 11" x 33' 9.6"Autre
- Chambre à coucher2ième étage33' 8" x 27' 3.9"Autre
- Chambre à coucher principale2ième étage43' 9" x 49' 6"Autre
- Salle de jeuxSous-sol52' 9" x 52' 9"Autre
- RangementSous-sol55' 9" x 38'Autre
- RangementSous-sol85' 9.9" x 46' 2"Autre
- RangementSous-sol25' 2" x 16' 5"Autre
Agents de cette inscription
Demandez plus d’infos
Demandez plus d’infos
Emplacement
102 Chinook Gate Boulevard SW, Airdrie, Alberta, T4B5J1 Canada
Autour de cette propriété
En savoir plus au sujet du quartier et des commodités autour de cette résidence.
Demander de l’information sur le quartier
En savoir plus au sujet du quartier et des commodités autour de cette résidence
Demander maintenantCalculatrice de versements hypothécaires
- $
- %$
- %
- Capital et intérêts 2 290 $ /mo
- Impôt foncier n/a
- Frais de copropriété n/a

