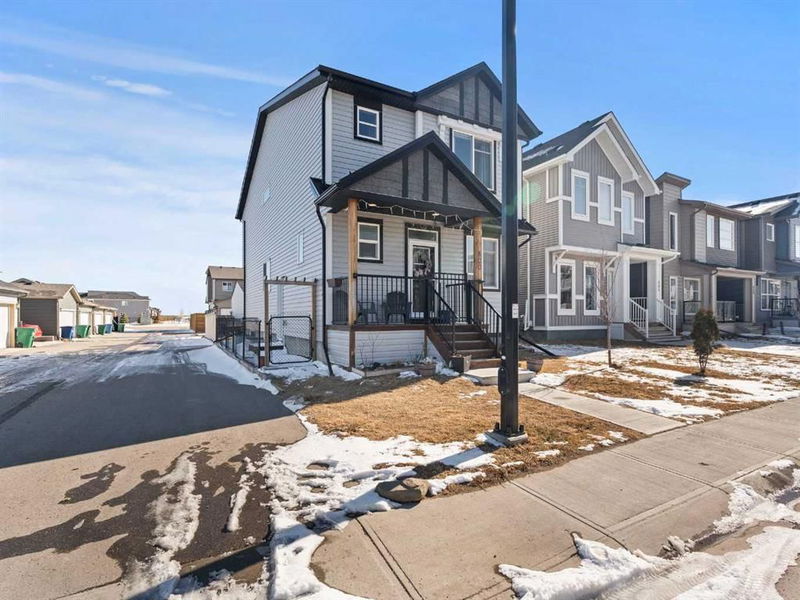Caractéristiques principales
- MLS® #: A2197032
- ID de propriété: SIRC2322153
- Type de propriété: Résidentiel, Maison unifamiliale détachée
- Aire habitable: 1 825,78 pi.ca.
- Construit en: 2019
- Chambre(s) à coucher: 3+1
- Salle(s) de bain: 3+1
- Stationnement(s): 2
- Inscrit par:
- Century 21 Bravo Realty
Description de la propriété
Welcome to your next chapter in the vibrant and family-friendly community of Chinook Gate! This stunning 4-bedroom, 3.5-bathroom home is perfectly situated on a desirable END LOT, offering extra space, and a home that’s absolutely flooded with NATURAL LIGHT!
From the moment you step inside, you’ll be impressed by the stylish laminate flooring, OPEN CONCEPT layout, and the warm, welcoming ambiance. The spacious living area features a CUSTOM FIREPLACE that adds a cozy, modern touch—perfect for relaxing nights at home.
The heart of the home is the gorgeous kitchen, complete with FULL HEIGHT CABINETS, stainless steel appliances, and a huge KITCHEN ISLAND that’s perfect for entertaining, meal prep, or gathering with family and friends.
Upstairs, you’ll find a versatile BONUS ROOM—great for a home office, media space, or playroom—as well as generously sized bedrooms and a serene primary retreat with a full ensuite.
The fully finished basement adds even more value with an (illegal) suite, separate SIDE ENTRANCE, offering a living space ideal for guests, extended family, or potential rental income.
Outside, enjoy the convenience of a double detached garage, and take advantage of the great location close to parks, schools, and local amenities. Plus, with quick access to Calgary, your commute is always just a short drive away. This is the one you’ve been waiting for—bright, stylish, and move-in ready!
Pièces
- TypeNiveauDimensionsPlancher
- Salle de bainsPrincipal16' 8" x 17' 6"Autre
- Pièce bonusPrincipal39' 9.6" x 42' 8"Autre
- Salle à mangerPrincipal38' 6.9" x 35' 6"Autre
- CuisinePrincipal56' x 26' 3"Autre
- SalonPrincipal44' 3" x 61' 9"Autre
- Salle de bainsInférieur27' 8" x 16' 2"Autre
- Salle de bain attenanteInférieur16' 2" x 26'Autre
- Chambre à coucherInférieur37' 6" x 30' 6.9"Autre
- Chambre à coucherInférieur48' 11" x 30' 9.6"Autre
- Salle familialeInférieur44' 6.9" x 44' 9.9"Autre
- Chambre à coucher principaleInférieur38' 9.9" x 45' 11"Autre
- Penderie (Walk-in)Inférieur38' 9.9" x 15'Autre
- Salle de bainsSous-sol27' 9.6" x 15' 9.9"Autre
- Chambre à coucherSous-sol38' 9.9" x 39' 3.9"Autre
- CuisineSous-sol30' 3.9" x 45' 5"Autre
- Salle de jeuxSous-sol39' 8" x 57' 5"Autre
- ServiceSous-sol33' 11" x 24' 6.9"Autre
Agents de cette inscription
Demandez plus d’infos
Demandez plus d’infos
Emplacement
800 Chinook Gate Parade SW, Airdrie, Alberta, T4B5E2 Canada
Autour de cette propriété
En savoir plus au sujet du quartier et des commodités autour de cette résidence.
Demander de l’information sur le quartier
En savoir plus au sujet du quartier et des commodités autour de cette résidence
Demander maintenantCalculatrice de versements hypothécaires
- $
- %$
- %
- Capital et intérêts 3 174 $ /mo
- Impôt foncier n/a
- Frais de copropriété n/a

