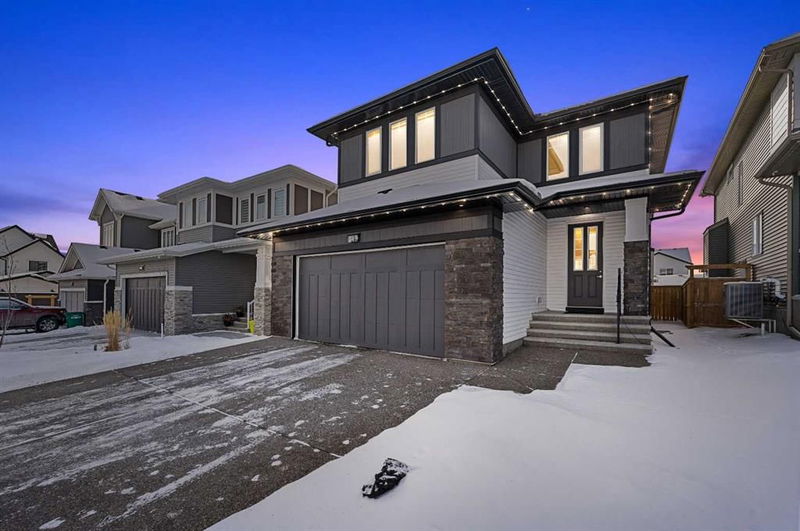Caractéristiques principales
- MLS® #: A2196216
- ID de propriété: SIRC2289411
- Type de propriété: Résidentiel, Maison unifamiliale détachée
- Aire habitable: 2 603,84 pi.ca.
- Construit en: 2023
- Chambre(s) à coucher: 3
- Salle(s) de bain: 4
- Stationnement(s): 5
- Inscrit par:
- PREP Realty
Description de la propriété
Don't miss out on the chance to own a stunning home in the highly sought-after Cooper’s Crossing community, nestled in the heart of nature with over 44 acres of lush parkland, greenspaces, and scenic trails, including Willow Pond, Central Pond, and the picturesque Cooper’s Town Promenade. With six well-established schools just moments away, this vibrant neighborhood is the perfect place to thrive, whether you’re starting a family or looking for a peaceful retreat.
Step inside to the expansive, open-concept main floor, where soaring 9-foot ceilings and a flexible den/office space (which can easily double as a bedroom thanks to the 3-piece washroom) welcome you. The gourmet kitchen is a chef's dream, featuring sleek quartz countertops, full-height cabinetry, and a large central island. Premium stainless-steel appliances, including a gas cooktop, built-in microwave, wall oven, refrigerator with ice and water dispenser, and a built-in dishwasher, ensure both style and functionality. A Butler’s pantry with an extra sink offers even more storage options.
The generously sized dining area flows effortlessly into the cozy living room, where a gas fireplace creates a warm and inviting ambiance. And when you’re ready to enjoy the outdoors, step outside to a spacious house-width deck and a fully fenced backyard—a private oasis perfect for entertaining or relaxing.
The upper floor features a rare and practical design, with two master bedrooms, each offering large walk-in closets and their own luxurious ensuite bathrooms—one with a 4-piece and the other with a 5-piece. A bonus area, complete with feature walls and a wall-mounted TV, offers the ideal space to unwind. Upper-floor laundry adds convenience, while an additional bedroom and a third 5-piece bathroom further elevate this level. Basement is unfinished and awaiting for your ideas.
With all these exceptional features, this home is perfectly suited for multi-generational living or families with adult children. It’s a rare opportunity you won’t want to miss!
Pièces
- TypeNiveauDimensionsPlancher
- Salle de bainsPrincipal4' 11" x 8' 2"Autre
- Salle à mangerPrincipal13' 9.6" x 12'Autre
- FoyerPrincipal10' 9.6" x 7' 2"Autre
- CuisinePrincipal15' 6.9" x 15' 11"Autre
- SalonPrincipal17' 9.6" x 13'Autre
- Bureau à domicilePrincipal11' x 9' 9.6"Autre
- Salle de bain attenanteInférieur9' 3.9" x 10' 3"Autre
- Salle de bainsInférieur7' 9.9" x 10' 9"Autre
- Salle de bain attenanteInférieur11' 6" x 11' 9"Autre
- Chambre à coucherInférieur13' 9" x 14' 9.6"Autre
- Chambre à coucherInférieur11' 9.6" x 10' 9"Autre
- Salle familialeInférieur16' 9.6" x 15' 11"Autre
- Salle de lavageInférieur7' 3.9" x 5' 5"Autre
- Chambre à coucher principaleInférieur17' 2" x 13'Autre
- Penderie (Walk-in)Inférieur5' 3" x 10' 2"Autre
- Penderie (Walk-in)Inférieur4' 11" x 11' 9"Autre
Agents de cette inscription
Demandez plus d’infos
Demandez plus d’infos
Emplacement
349 Coopersfield Rise SW, Airdrie, Alberta, T4B 4K7 Canada
Autour de cette propriété
En savoir plus au sujet du quartier et des commodités autour de cette résidence.
Demander de l’information sur le quartier
En savoir plus au sujet du quartier et des commodités autour de cette résidence
Demander maintenantCalculatrice de versements hypothécaires
- $
- %$
- %
- Capital et intérêts 4 248 $ /mo
- Impôt foncier n/a
- Frais de copropriété n/a

