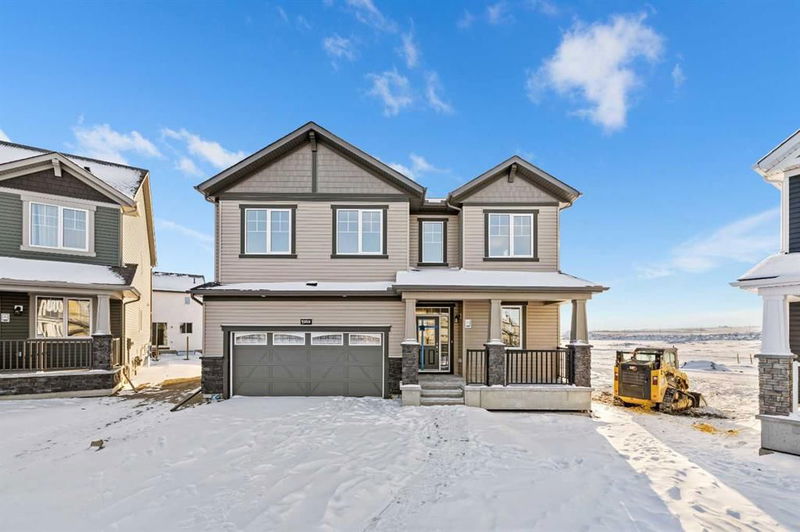Caractéristiques principales
- MLS® #: A2194321
- ID de propriété: SIRC2279823
- Type de propriété: Résidentiel, Maison unifamiliale détachée
- Aire habitable: 2 868,10 pi.ca.
- Construit en: 2025
- Chambre(s) à coucher: 5
- Salle(s) de bain: 3+1
- Stationnement(s): 4
- Inscrit par:
- Century 21 Bravo Realty
Description de la propriété
Airdrie is one of Alberta’s fastest-growing cities, offering a perfect blend of modern conveniences and a close-knit community feel. Among its many vibrant neighborhoods, Southwinds stands out as a desirable, family-friendly community with excellent amenities, green spaces, and accessibility. If you’re looking for a brand-new home that checks all the right boxes, this stunning 5-bedroom, 3.5-bathroom property in Southwinds is an ideal choice. Sitting on a spacious pie lot of over 7,000 square feet, this home provides ample outdoor space for gardening, entertaining, or simply enjoying the extra room for your family. Designed with both functionality and style in mind, the house features an open-concept layout, a main-floor bedroom with a full bath, and luxury vinyl plank flooring throughout—no carpet at all! Whether you’re a growing family, an investor, or someone looking for a fresh start in a modern community, this property offers everything you need. One of the standout features of this home is its functional and spacious layout, making it suitable for large families or multi-generational living. The main level welcomes you with a bright and airy open concept design. The spacious living room is perfect for hosting guests, relaxing after a long day, or spending quality time with loved ones. Large windows bring in an abundance of natural light, creating a warm and inviting atmosphere. Adjacent to the living room is the modern kitchen, which boasts ample cabinetry, sleek countertops, and high-end stainless steel appliances. Whether you’re a seasoned cook or someone who enjoys preparing quick meals, this kitchen offers the space and convenience you need. A large island provides additional workspace and doubles as a breakfast bar, making it an excellent spot for casual meals or morning coffee. The dining area, seamlessly connected to the kitchen, offers plenty of space for a large dining table, making family dinners and gatherings even more enjoyable. Sliding glass doors lead to the expansive backyard, which is one of the home’s most impressive features. Main Floor Bedroom & Full Bath – Ideal for Guests or Multi-Generational Living
One of the biggest advantages of this home is the main-floor bedroom with a full bathroom. This is a rare and highly desirable feature, especially for families with elderly parents, frequent guests, or anyone who prefers to have a bedroom on the ground level. The convenience of having a full bath nearby ensures privacy and ease of access without the need to climb stairs. Moving to the second level, you’ll find a spacious family room, providing an additional living space that can be used as a media room, playroom, or home office. This area is perfect for families who need extra room to relax without using the main living area downstairs. The primary bedroom is a true retreat, offering ample space, a large walk-in closet, and a luxurious ensuite bathroom. Featuring dual sinks, a spacious shower, and elegant finishes.
Pièces
- TypeNiveauDimensionsPlancher
- Salle de bainsPrincipal7' 2" x 3' 6"Autre
- Salle de bain attenantePrincipal10' 9.9" x 9' 6.9"Autre
- Chambre à coucherPrincipal10' 3.9" x 11' 3.9"Autre
- Salle à mangerPrincipal16' 6" x 11' 2"Autre
- FoyerPrincipal7' 9.9" x 6' 5"Autre
- CuisinePrincipal16' 9.6" x 13' 11"Autre
- SalonPrincipal12' 6" x 11' 9"Autre
- Salle de bainsInférieur4' 11" x 11' 6"Autre
- Salle de bain attenanteInférieur9' 9" x 7' 9"Autre
- Chambre à coucherInférieur15' 11" x 10' 5"Autre
- Chambre à coucherInférieur14' 8" x 11' 6.9"Autre
- Chambre à coucherInférieur15' 9.6" x 10' 9"Autre
- Salle familialeInférieur21' 6.9" x 14' 9"Autre
- Salle de lavageInférieur6' 9.6" x 7' 9"Autre
- Chambre à coucher principaleInférieur16' 2" x 12' 6.9"Autre
- Penderie (Walk-in)Inférieur10' 11" x 7' 3"Autre
Agents de cette inscription
Demandez plus d’infos
Demandez plus d’infos
Emplacement
1059 Southwinds Green Sw, Airdrie, Alberta, T4B 3T1 Canada
Autour de cette propriété
En savoir plus au sujet du quartier et des commodités autour de cette résidence.
Demander de l’information sur le quartier
En savoir plus au sujet du quartier et des commodités autour de cette résidence
Demander maintenantCalculatrice de versements hypothécaires
- $
- %$
- %
- Capital et intérêts 4 052 $ /mo
- Impôt foncier n/a
- Frais de copropriété n/a

