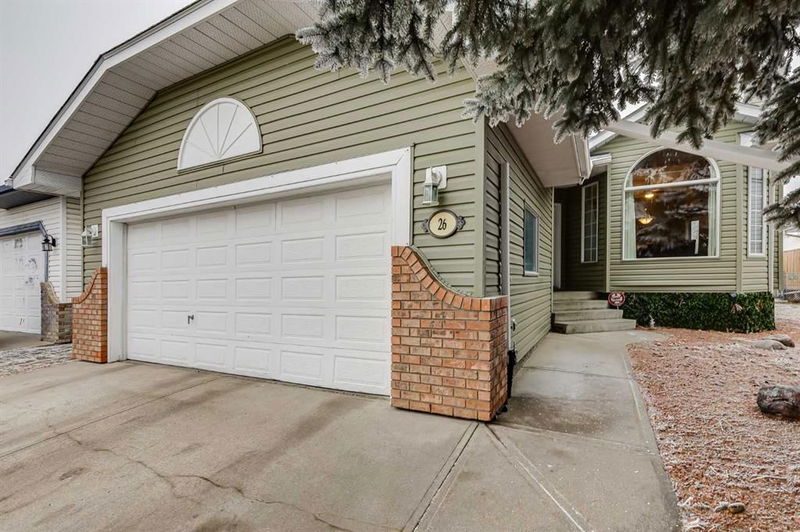Caractéristiques principales
- MLS® #: A2189529
- ID de propriété: SIRC2264540
- Type de propriété: Résidentiel, Maison unifamiliale détachée
- Aire habitable: 1 274 pi.ca.
- Construit en: 1992
- Chambre(s) à coucher: 3
- Salle(s) de bain: 3
- Stationnement(s): 6
- Inscrit par:
- MaxWell Capital Realty
Description de la propriété
Welcome to this well-appointed BUNGALOW, situated on a BACK ALLEY with RV PARKING in the FAMILY oriented community of THORNBURN! Upon entering you are greeted with a tile entry which leads you into the grand living room, with VAULTED ceilings, hardwood flooring and a GAS FIREPLACE to make you feel the comfort of home. The dining room is open to the living room - perfect for entertaining! The kitchen is bright, with an abundance of cabinets, movable ISLAND, STAINLESS STEEL APPLIANCES, a pantry and VINYL FLOORING. The MASTER bedroom is generously sized with HIS and HERS CLOSET, complete with a 3pc ENSUITE! Two good sized bedrooms with HARDWOOD FLOORING throughout. The main floor is complete with a remodeled 4pc bathroom. The lower level is FULLY FINISHED with a REC ROOM, 4pc bath with a JACUZZI TUB, OFFICE space, laundry and a BUILT IN BAR! Newer furnace and hot water tank. The home is complete with DOUBLE CAR GARAGE, A/C for those hot summer nights and an underground sprinkler system. Walking distance to schools, parks, pathways and shopping. MAKE THIS YOUR FAMILY HOME TODAY!
Pièces
- TypeNiveauDimensionsPlancher
- CuisinePrincipal11' 5" x 15' 3"Autre
- Salle à mangerPrincipal13' 5" x 9' 9"Autre
- SalonPrincipal13' 6.9" x 16' 9"Autre
- Chambre à coucher principalePrincipal13' 2" x 12'Autre
- Chambre à coucherPrincipal11' 9.9" x 10'Autre
- Chambre à coucherPrincipal10' 2" x 9' 11"Autre
- Salle de bainsPrincipal11' 8" x 6' 9.6"Autre
- Salle de bain attenantePrincipal5' 6.9" x 8'Autre
- Salle de jeuxSupérieur10' 9.9" x 25' 6"Autre
- Salle familialeSupérieur15' 3" x 14' 9"Autre
- BoudoirSupérieur10' 3" x 13' 9.6"Autre
- Salle de bainsSupérieur5' 6.9" x 8' 8"Autre
Agents de cette inscription
Demandez plus d’infos
Demandez plus d’infos
Emplacement
26 Tipping Close SE, Airdrie, Alberta, T4A 2A6 Canada
Autour de cette propriété
En savoir plus au sujet du quartier et des commodités autour de cette résidence.
Demander de l’information sur le quartier
En savoir plus au sujet du quartier et des commodités autour de cette résidence
Demander maintenantCalculatrice de versements hypothécaires
- $
- %$
- %
- Capital et intérêts 2 856 $ /mo
- Impôt foncier n/a
- Frais de copropriété n/a

