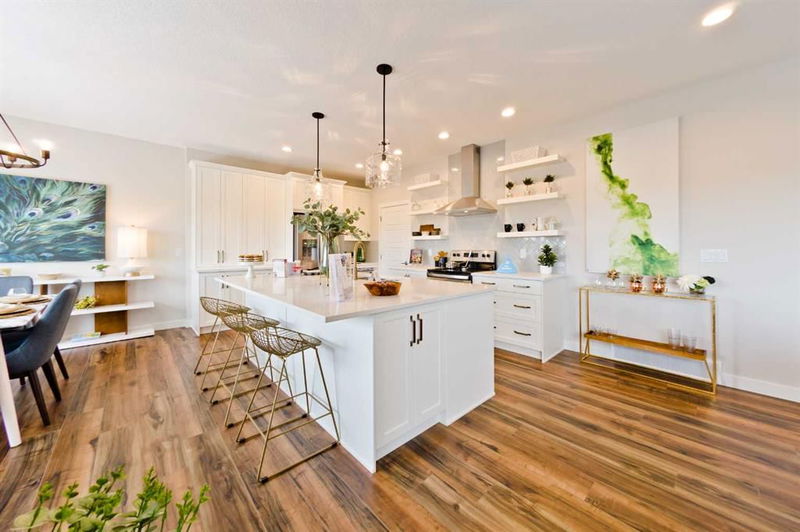Caractéristiques principales
- MLS® #: A2190850
- ID de propriété: SIRC2261738
- Type de propriété: Résidentiel, Maison unifamiliale détachée
- Aire habitable: 2 312 pi.ca.
- Construit en: 2024
- Chambre(s) à coucher: 5
- Salle(s) de bain: 3
- Stationnement(s): 4
- Inscrit par:
- LPT Realty
Description de la propriété
602 Bayview Lane checks all the boxes. 5 bedrooms, check! Oversized garage check! Main floor bedroom or office, check! Spice kitchen, check! The Marconi offers almost 2400 sq ft and is thoughtfully designed for the busy household. The open-concept main floor kitchen, dining room and living room blend seamlessly, perfect for entertaining. The kitchen is stunning with two-tone cabinetry in warm esterel and a chantilly lace kitchen island complimented by black hardware, elegant white countertops, a matte white bricklayer backsplash, and an adjacent spice kitchen for food preparation. The main floor bedroom and a full bathroom function well for those who struggle with mobility or use this space as a home office. This home is well equipped with a spacious mudroom off the garage and a spacious foyer with an open-to-above airy bannister stairwell. Upstairs, you will find an expensive suite with not only his and her sinks but also his and her closets! 3 additional bedrooms, a bonus room and a laundry room complete this floor. The unfinished basement has upgraded 9’ ceilings and a separate side entrance. *Photos are of a previously sold model and are representative. Colours and finishings will vary. Area size was calculated by applying the RMS to the blueprints provided by the builder. Taxes to be assessed*
Pièces
- TypeNiveauDimensionsPlancher
- NidPrincipal10' 11" x 14'Autre
- CuisinePrincipal13' 9" x 14'Autre
- Pièce principalePrincipal13' 9" x 17'Autre
- Chambre à coucherPrincipal11' 6.9" x 11' 6.9"Autre
- Chambre à coucher principale2ième étage14' x 13' 6"Autre
- Chambre à coucher2ième étage9' 5" x 10' 3.9"Autre
- Chambre à coucher2ième étage10' 9" x 9' 8"Autre
- Chambre à coucher2ième étage10' 5" x 10'Autre
- Loft2ième étage11' 9" x 9' 5"Autre
Agents de cette inscription
Demandez plus d’infos
Demandez plus d’infos
Emplacement
602 Bayview Lane SW, Airdrie, Alberta, T4B 5M4 Canada
Autour de cette propriété
En savoir plus au sujet du quartier et des commodités autour de cette résidence.
- 29.41% 35 to 49 years
- 18.21% 20 to 34 years
- 10.62% 5 to 9 years
- 10.61% 0 to 4 years
- 10.05% 50 to 64 years
- 9.74% 10 to 14 years
- 5.76% 15 to 19 years
- 5.12% 65 to 79 years
- 0.48% 80 and over
- Households in the area are:
- 81.28% Single family
- 13.88% Single person
- 3.59% Multi person
- 1.25% Multi family
- $141,149 Average household income
- $64,057 Average individual income
- People in the area speak:
- 77.92% English
- 4.73% English and non-official language(s)
- 3.6% Spanish
- 3.59% Punjabi (Panjabi)
- 2.4% Urdu
- 2.35% Tagalog (Pilipino, Filipino)
- 2.08% French
- 1.33% Yoruba
- 1.02% English and French
- 0.97% Dari
- Housing in the area comprises of:
- 62.7% Single detached
- 28.27% Semi detached
- 5.47% Apartment 1-4 floors
- 3.29% Row houses
- 0.27% Apartment 5 or more floors
- 0% Duplex
- Others commute by:
- 3.3% Other
- 1.33% Bicycle
- 0% Public transit
- 0% Foot
- 26.81% High school
- 26.22% Bachelor degree
- 20.56% College certificate
- 11.23% Did not graduate high school
- 9.18% Trade certificate
- 4.25% Post graduate degree
- 1.76% University certificate
- The average air quality index for the area is 1
- The area receives 201.77 mm of precipitation annually.
- The area experiences 7.39 extremely hot days (28.6°C) per year.
Demander de l’information sur le quartier
En savoir plus au sujet du quartier et des commodités autour de cette résidence
Demander maintenantCalculatrice de versements hypothécaires
- $
- %$
- %
- Capital et intérêts 3 906 $ /mo
- Impôt foncier n/a
- Frais de copropriété n/a

