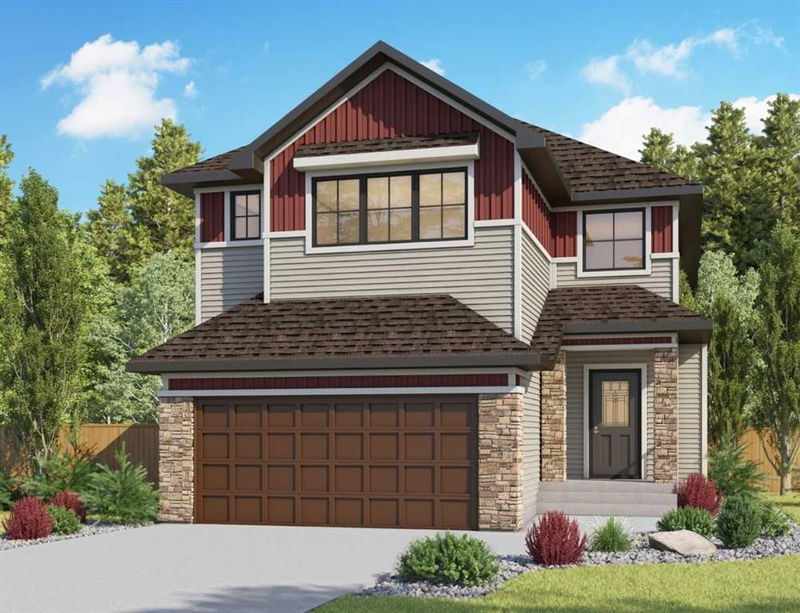Caractéristiques principales
- MLS® #: A2186191
- ID de propriété: SIRC2234869
- Type de propriété: Résidentiel, Maison unifamiliale détachée
- Aire habitable: 2 691,49 pi.ca.
- Construit en: 2024
- Chambre(s) à coucher: 4
- Salle(s) de bain: 3
- Stationnement(s): 4
- Inscrit par:
- Bode
Description de la propriété
The Viola by Genesis Builder Group is a stylish 4-bedroom, 3-bathroom two-story home with a double attached garage, perfect for modern living. The open-to-above foyer leads to a spacious open-concept main floor, featuring a kitchen with a central island and an inviting great room with an electric fireplace. A main floor bedroom and full bath offer flexibility, while a side entrance allows for future basement development. Upstairs, you'll find a bonus room, a luxurious primary bedroom with a 5-piece ensuite (including a stand-alone shower, double sinks, and soaker tub), plus two additional bedrooms, a full bath, and a convenient laundry room. This home blends comfort and style for the ideal family living experience. Photos are representative.
Pièces
- TypeNiveauDimensionsPlancher
- Salle de bainsInférieur0' x 0'Autre
- Pièce principalePrincipal12' 6.9" x 15'Autre
- NidPrincipal12' 6.9" x 11' 11"Autre
- Chambre à coucher principaleInférieur14' x 12' 9"Autre
- LoftInférieur14' 6" x 13' 3.9"Autre
- Chambre à coucherInférieur10' 3" x 13' 3"Autre
- Chambre à coucherPrincipal10' 3" x 13' 3"Autre
- Chambre à coucherInférieur12' 6.9" x 13' 8"Autre
Agents de cette inscription
Demandez plus d’infos
Demandez plus d’infos
Emplacement
508 Baywater Manor SW, Airdrie, Alberta, T4B0A7 Canada
Autour de cette propriété
En savoir plus au sujet du quartier et des commodités autour de cette résidence.
Demander de l’information sur le quartier
En savoir plus au sujet du quartier et des commodités autour de cette résidence
Demander maintenantCalculatrice de versements hypothécaires
- $
- %$
- %
- Capital et intérêts 0
- Impôt foncier 0
- Frais de copropriété 0

