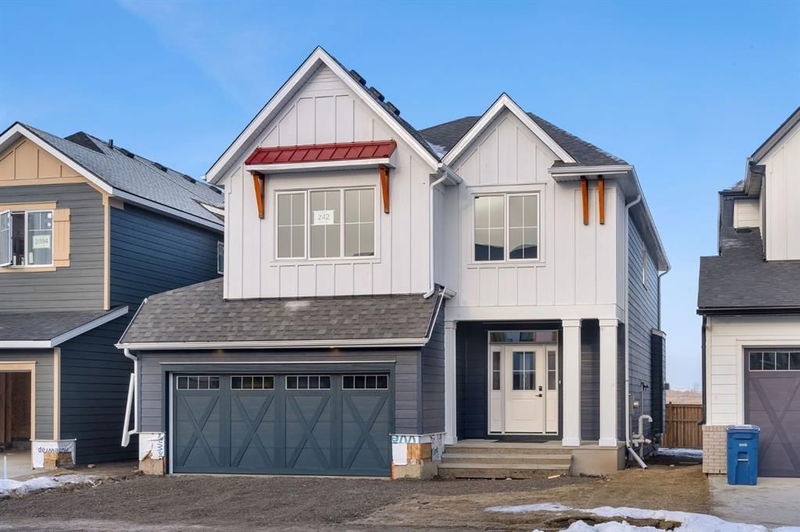Caractéristiques principales
- MLS® #: A2183923
- ID de propriété: SIRC2211003
- Type de propriété: Résidentiel, Maison unifamiliale détachée
- Aire habitable: 2 694,79 pi.ca.
- Construit en: 2024
- Chambre(s) à coucher: 5
- Salle(s) de bain: 3+1
- Stationnement(s): 4
- Inscrit par:
- Executive Real Estate Services
Description de la propriété
With its eye-catching Traditional Farmhouse exterior and a meticulously designed interior, the Lily 5 offers 2,694 square feet of living space. This home features 4 oversized bedrooms and a bonus room on the second floor, along with an additional bedroom on the main floor. The open-concept main level boasts a spacious kitchen with abundant cabinetry and a pantry. Highlights include full interior railing and a cozy fireplace. Residents will appreciate being within 5 km of scenic walking trails and Airdrie's first outdoor pool. The community also features a year-round sports court for a variety of activities. Conveniently located, it’s just a 15-minute drive to CrossIron Mills Mall and less than 25 minutes to YYC International Airport. Note: Remaining Seasonal work will be done by the builder(selling as is)
Pièces
- TypeNiveauDimensionsPlancher
- FoyerPrincipal7' 6" x 9' 3"Autre
- Salle de bainsPrincipal5' 8" x 7' 3.9"Autre
- Chambre à coucherPrincipal11' x 10' 9.6"Autre
- Salle à mangerPrincipal11' 8" x 14'Autre
- CuisinePrincipal9' 6" x 17' 9.6"Autre
- SalonPrincipal15' 9.6" x 15' 9.6"Autre
- Salle de bains2ième étage11' 3" x 6' 5"Autre
- Salle de bain attenante2ième étage8' 5" x 6' 6.9"Autre
- Salle de bain attenante2ième étage11' 3" x 10'Autre
- Chambre à coucher principale2ième étage15' 9.6" x 14'Autre
- Chambre à coucher2ième étage10' 9.6" x 10' 9.9"Autre
- Chambre à coucher2ième étage11' 9.6" x 11' 9.6"Autre
- Chambre à coucher2ième étage10' 11" x 11' 8"Autre
- Salle familiale2ième étage15' 2" x 14' 5"Autre
- Salle de lavage2ième étage4' 11" x 7' 9"Autre
- Penderie (Walk-in)2ième étage5' 11" x 10' 9.6"Autre
Agents de cette inscription
Demandez plus d’infos
Demandez plus d’infos
Emplacement
242 Baneberry Way SW, Airdrie, Alberta, t4b5m3 Canada
Autour de cette propriété
En savoir plus au sujet du quartier et des commodités autour de cette résidence.
Demander de l’information sur le quartier
En savoir plus au sujet du quartier et des commodités autour de cette résidence
Demander maintenantCalculatrice de versements hypothécaires
- $
- %$
- %
- Capital et intérêts 0
- Impôt foncier 0
- Frais de copropriété 0

