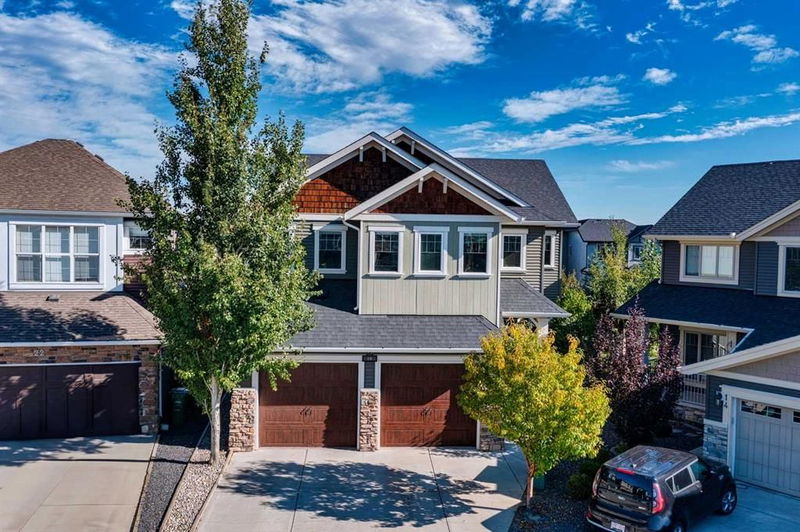Caractéristiques principales
- MLS® #: A2173656
- ID de propriété: SIRC2134354
- Type de propriété: Résidentiel, Maison unifamiliale détachée
- Aire habitable: 2 806 pi.ca.
- Construit en: 2014
- Chambre(s) à coucher: 4+1
- Salle(s) de bain: 3+1
- Stationnement(s): 3
- Inscrit par:
- RE/MAX First
Description de la propriété
Discover the perfect blend of comfort and convenience in this beautifully maintained home nestled within the family-oriented community of Canals. Situated on a spacious pie-shaped lot, this property offers direct access to a serene green space and a nearby playground, providing endless opportunities for outdoor enjoyment. Built by McKee Homes, this thoughtfully designed Strangford Lough floor plan has been customized to meet the needs of modern families. The triple tandem garage offers ample space for vehicles and storage, while the curved staircase creates a striking focal point. The open-concept layout and 9-foot ceilings enhance the sense of spaciousness and natural light throughout the home. Step inside to discover a mudroom equipped with custom lockers for convenient storage, leading to a walkthrough pantry. The gourmet kitchen features high-end finishes, including quartzite beveled countertops, a large capacity refrigerator, gas range, full-height cabinetry, and built-in double ovens. The adjoining dining room boasts ample space for entertaining and offers direct access to a substantial back deck complete with a swim spa. For those who enjoy working from home, the rear office provides a quiet and inspiring workspace with a lovely backyard view. The spacious living room is perfect for gathering with friends and family, featuring a captivating tiled fireplace. Upstairs, the upper level offers even more impressive features, including custom vaults and an open-to-below design. The versatile bonus room can be adapted to suit your lifestyle, whether as a family entertainment center or a home gym. The master bedroom is a true retreat, complete with a luxurious ensuite featuring a deep soaker tub, dual vanities, a walk-in shower with three showerheads, and a generous walk-in closet. The fully finished basement provides additional living space, including a built-in entertainment console, a large rec room, a fifth bedroom, and a fourth full bathroom. Despite the expansive 27x22 foot deck, the backyard still offers plenty of green space for outdoor activities. Enjoy the convenience of this prime location, with easy walking distance to Our Lady Queen of Peace, Ralph McCall, and CW Perry. Don't miss this opportunity to make this exceptional home your own. View the 3D virtual tour for a better look!
Pièces
- TypeNiveauDimensionsPlancher
- CuisinePrincipal12' x 15'Autre
- Salle à mangerPrincipal11' 3.9" x 12' 11"Autre
- SalonPrincipal14' x 17'Autre
- Salle familialeSupérieur12' 9.9" x 18' 9.9"Autre
- FoyerPrincipal5' 9.6" x 7' 9"Autre
- Salle polyvalenteSupérieur7' 9" x 11' 9.9"Autre
- BoudoirPrincipal9' 6" x 12' 6"Autre
- Salle de lavageInférieur5' 11" x 11' 3.9"Autre
- VestibulePrincipal6' 6" x 9' 9.6"Autre
- Pièce bonusInférieur13' 5" x 17' 9"Autre
- Salle de jeuxSupérieur12' 8" x 13' 11"Autre
- Chambre à coucher principaleInférieur13' 2" x 18' 11"Autre
- Chambre à coucherInférieur12' x 12' 5"Autre
- Chambre à coucherPrincipal10' 8" x 12' 3"Autre
- Chambre à coucherInférieur10' x 11'Autre
- Chambre à coucherSupérieur9' 6.9" x 12' 9"Autre
- Salle de bainsPrincipal4' 11" x 4' 11"Autre
- Salle de bainsSupérieur5' x 11' 2"Autre
- Salle de bainsInférieur4' 11" x 7' 3"Autre
- Salle de bain attenanteInférieur7' 8" x 19' 3"Autre
Agents de cette inscription
Demandez plus d’infos
Demandez plus d’infos
Emplacement
18 Canals Court SW, Airdrie, Alberta, T4B 0S7 Canada
Autour de cette propriété
En savoir plus au sujet du quartier et des commodités autour de cette résidence.
Demander de l’information sur le quartier
En savoir plus au sujet du quartier et des commodités autour de cette résidence
Demander maintenantCalculatrice de versements hypothécaires
- $
- %$
- %
- Capital et intérêts 0
- Impôt foncier 0
- Frais de copropriété 0

