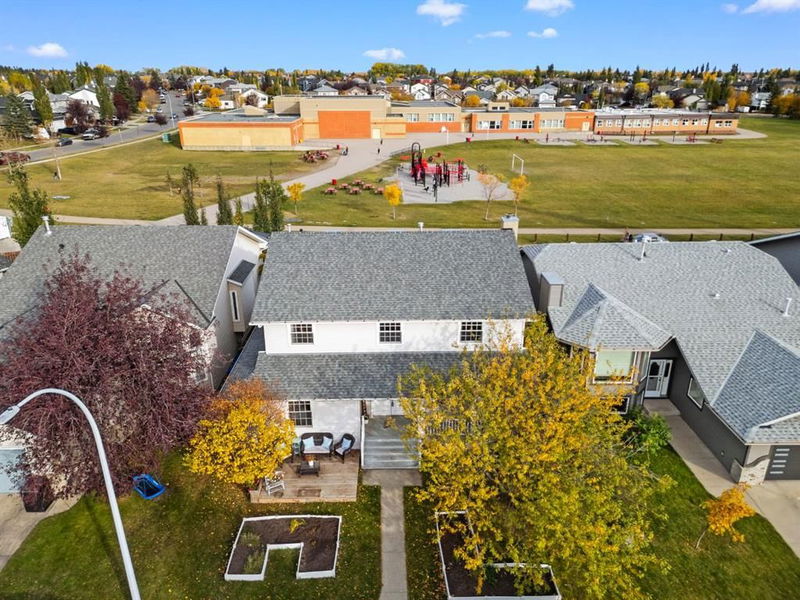Caractéristiques principales
- MLS® #: A2168804
- ID de propriété: SIRC2125713
- Type de propriété: Résidentiel, Maison unifamiliale détachée
- Aire habitable: 2 481,84 pi.ca.
- Construit en: 1992
- Chambre(s) à coucher: 5
- Salle(s) de bain: 2+1
- Stationnement(s): 2
- Inscrit par:
- CIR Realty
Description de la propriété
Welcome to this stunning custom-built home in the desirable community of Thorburn, Airdrie, offering both charm and functionality. As you step onto the inviting front porch and through the double doors, a spacious foyer greets you with gleaming hardwood floors that extend throughout the home.
The main floor features a private bedroom with large, bright windows—ideal for a home office or guest room—along with a cozy parlor, a convenient laundry/mudroom, and a powder room. The expansive living room, centered around a beautiful wood-burning fireplace with a wood and tile hearth, offers a warm, welcoming space for relaxation.
At the heart of this home is the chef’s dream kitchen. Designed with entertaining in mind, the kitchen boasts an oversized center island, an AGA cast iron stove, deep Robco cabinetry with pull-out drawers, and a lower baking counter. Whether you’re a passionate cook or just love hosting, this kitchen is perfect for creating culinary delights. Step through the garden doors to enjoy outdoor living on a pergola-covered deck overlooking a private backyard with garden areas, apple trees, and raspberry and Saskatoon bushes.
Upstairs, the master suite features hardwood floors, a walk-in closet, and an ensuite roughed in for a whirlpool tub. Three additional spacious bedrooms and a bathroom with double sinks complete the upper floor.
The partially finished basement offers incredible potential, featuring a large recreation room and the option to reinstate a prior kitchen or customize it to suit your needs. There’s also ample storage throughout the home to accommodate all your belongings.
Outside, the backyard backs directly onto a park at the school, providing both privacy and easy access for families. The oversized, heated garage includes a workshop area and rough-ins for a vacuum system.
With the previous updated vinyl siding and asphalt shingles this house is move-in ready! This home is perfect for both family life and entertaining. Don’t miss this exceptional opportunity!
Pièces
- TypeNiveauDimensionsPlancher
- Salle de bainsPrincipal4' 11" x 6' 8"Autre
- Chambre à coucherPrincipal15' x 11' 2"Autre
- CuisinePrincipal14' 11" x 11' 11"Autre
- Salle de lavagePrincipal13' 3" x 7'Autre
- SalonPrincipal13' 3" x 15' 9.6"Autre
- Bureau à domicilePrincipal13' 3.9" x 8' 2"Autre
- Salle de bain attenanteInférieur10' 11" x 9' 9.6"Autre
- Salle de bainsInférieur13' x 7' 3"Autre
- Chambre à coucherInférieur13' 3.9" x 10' 6"Autre
- Chambre à coucherInférieur13' 9.6" x 10' 9.6"Autre
- Chambre à coucherInférieur11' x 10' 6"Autre
- Chambre à coucher principaleInférieur16' 6" x 13'Autre
- Cave / chambre froideSous-sol14' 9" x 4' 6"Autre
- Salle de jeuxSous-sol20' 3.9" x 13' 2"Autre
- RangementSous-sol9' 8" x 17' 2"Autre
- Bureau à domicileSous-sol16' 11" x 13' 3"Autre
- ServiceSous-sol13' 9.9" x 6' 9.6"Autre
Agents de cette inscription
Demandez plus d’infos
Demandez plus d’infos
Emplacement
10 Tipping Close SE, Airdrie, Alberta, T4A 2A5 Canada
Autour de cette propriété
En savoir plus au sujet du quartier et des commodités autour de cette résidence.
Demander de l’information sur le quartier
En savoir plus au sujet du quartier et des commodités autour de cette résidence
Demander maintenantCalculatrice de versements hypothécaires
- $
- %$
- %
- Capital et intérêts 0
- Impôt foncier 0
- Frais de copropriété 0

