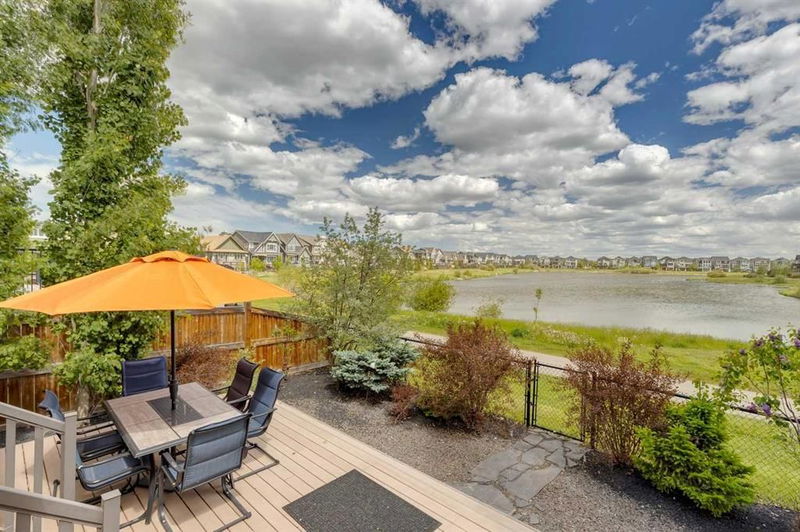Caractéristiques principales
- MLS® #: A2165687
- ID de propriété: SIRC2086336
- Type de propriété: Résidentiel, Maison unifamiliale détachée
- Aire habitable: 2 658,42 pi.ca.
- Construit en: 2014
- Chambre(s) à coucher: 3
- Salle(s) de bain: 2+1
- Stationnement(s): 4
- Inscrit par:
- RE/MAX Landan Real Estate
Description de la propriété
The perfect location & a fabulous house on Heron Pond with a full, tranquil view overlooking the water, access to the walking paths & all the winter activities on the pond. Plan your skating parties & enjoy a fire on your private deck with friends & family! This tastefully decorated, beautifully upgraded & immaculate 2658 sq. ft. 3 bedroom, 2 ½ bathroom home is situated on a quiet crescent close to schools, parks & wetlands. Great curb appeal & low maintenance landscaping are just the start of many special features. The spacious foyer provides ample access to welcome visitors & family. The main floor features 9’ ceilings, extended height doors, hardwood floors, an open floor plan & generous windows with custom Hunter Douglas Blinds throughout. The main floor also includes a huge gourmet kitchen with extended height cabinetry, granite countertops, a large island, a peninsula with breakfast bar, upgraded stainless appliances, a walk-thru pantry & extensive use of convenient pullout drawers. The dining room will easily accommodate a large gathering & the spacious great room features a cozy gas fireplace. This floor also includes a mud room with built in bench, a 2pc powder room & an office. The hardwood continues up the stairs to the hallway & spacious bonus room. There are 3 good sized bedrooms including a king size master with a solid wall of mirrored built-ins plus a huge walk-in closet with custom built-ins (converted 4th bedroom that could be changed back). The luxurious 5pc ensuite includes granite countertops, a soaker tub, double shower & dual sinks. The 4pc bath is conveniently located adjacent to the 2nd & 3rd bedrooms. The lower-level ceiling height, large sunshine windows, dual furnaces & rough-in plumbing are the perfect set up for future development. Sunny east backyard with low maintenance landscaping, two-tiered deck & patio plus tasteful plantings. Don’t miss out on this lovely home in a very family friendly community close to everything!
Pièces
- TypeNiveauDimensionsPlancher
- Pièce principalePrincipal13' x 14' 6"Autre
- Salle à mangerPrincipal14' x 15' 2"Autre
- CuisinePrincipal12' 2" x 15' 9"Autre
- BoudoirPrincipal9' 6" x 9' 6"Autre
- FoyerPrincipal8' 6.9" x 9' 2"Autre
- VestibulePrincipal6' 3.9" x 10' 8"Autre
- Pièce bonus2ième étage13' 6.9" x 14' 8"Autre
- Chambre à coucher principale2ième étage13' x 15' 3.9"Autre
- Chambre à coucher2ième étage11' 3.9" x 13' 9.6"Autre
- Chambre à coucher2ième étage9' 6" x 10' 9.9"Autre
- Salle de lavage2ième étage5' 9" x 8' 6.9"Autre
- Salle de bainsPrincipal0' x 0'Autre
- Salle de bains2ième étage0' x 0'Autre
- Salle de bain attenante2ième étage0' x 0'Autre
Agents de cette inscription
Demandez plus d’infos
Demandez plus d’infos
Emplacement
291 Reunion Green NW, Airdrie, Alberta, T4B 3W4 Canada
Autour de cette propriété
En savoir plus au sujet du quartier et des commodités autour de cette résidence.
Demander de l’information sur le quartier
En savoir plus au sujet du quartier et des commodités autour de cette résidence
Demander maintenantCalculatrice de versements hypothécaires
- $
- %$
- %
- Capital et intérêts 0
- Impôt foncier 0
- Frais de copropriété 0

