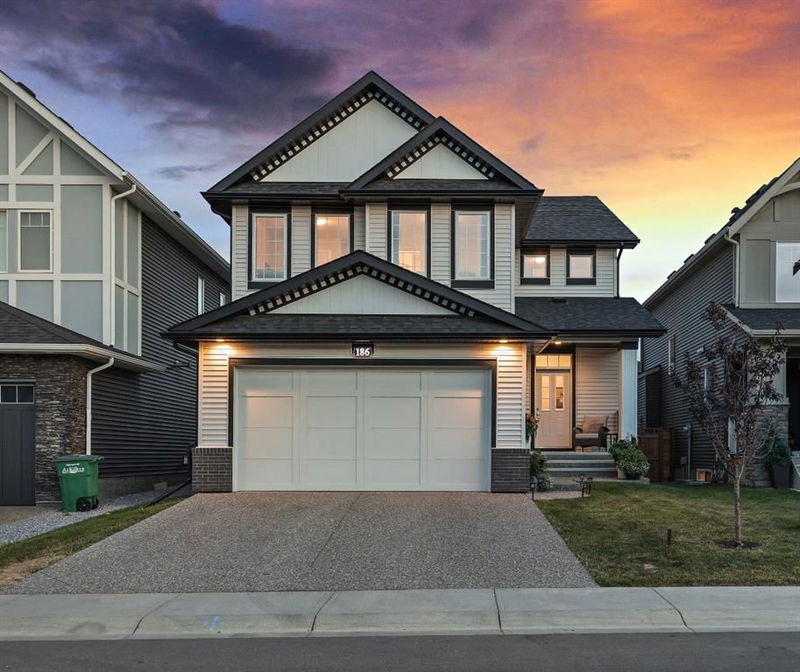Caractéristiques principales
- MLS® #: A2151806
- ID de propriété: SIRC2001924
- Type de propriété: Résidentiel, Maison unifamiliale détachée
- Aire habitable: 2 410 pi.ca.
- Construit en: 2019
- Chambre(s) à coucher: 4+1
- Salle(s) de bain: 3+1
- Stationnement(s): 4
- Inscrit par:
- Real Broker
Description de la propriété
Impeccable construction, attention to detail, great curb appeal, and space to spare…this gorgeous FIVE BEDROOM/4 BATHROOM home boasts a touch under 3300 SqFt of developed and well-designed living space that’s perfect for your growing family! The upscale styling is versatile enough to suit almost any taste. The open concept main level with 9-foot ceilings, has a den/office, gourmet kitchen with quartz countertops, full height cabinetry, large central island, UPGRADED stainless-steel appliances (that include, a countertop gas range, built-in microwave, wall oven, refrigerator with ice and water dispenser, and built-in dishwasher) and walk-through pantry. The large dining area is adjacent to the living room with gas fireplace. There is a well-sized mud room and 2-Pc powder room. Upstairs has 4 bedrooms and features a design that presents a “winged effect” where the 3 secondary bedrooms are on the opposite end of this level with a central bonus room to serve as a buffer, creating privacy between the primary bedroom and the other bedrooms. The primary bedroom has a spa-inspired ensuite with dual sinks with generous space between them, a deep soaker tub, oversized shower stall, and a large U-shaped walk-in closet. Another full bathroom and laundry room complete this level. The basement also has 9-foot ceilings, and is professionally developed with a MASSIVE family room, large wet-bar area, 5th bedroom with double closets, a full 4-Pc bathroom, and storage. Fully landscaped, completely fenced, CENTRAL A/C and all of the features of this home make it “THE COMPLETE PACKAGE” and is in mint move-in condition. You would be proud to call this home…YOUR HOME!
Pièces
- TypeNiveauDimensionsPlancher
- BoudoirPrincipal10' 9.6" x 8' 9.9"Autre
- SalonPrincipal17' 6.9" x 15' 6"Autre
- CuisinePrincipal12' x 14' 6.9"Autre
- Garde-mangerPrincipal6' 5" x 7' 3.9"Autre
- VestibulePrincipal7' x 8' 9.9"Autre
- Chambre à coucher principale2ième étage14' 5" x 11' 11"Autre
- Chambre à coucher2ième étage9' 3.9" x 10' 9"Autre
- Chambre à coucher2ième étage9' 3" x 10' 3.9"Autre
- Salle de lavage2ième étage7' 8" x 5' 3"Autre
- Pièce bonus2ième étage15' 6" x 12' 6"Autre
- Chambre à coucher2ième étage11' 9.6" x 12' 3"Autre
- Salle familialeSupérieur25' 8" x 23' 6.9"Autre
- Chambre à coucherSupérieur11' 6.9" x 10' 8"Autre
- EntréePrincipal14' 9.9" x 5' 3.9"Autre
- Salle à mangerPrincipal12' x 10' 3.9"Autre
- Penderie (Walk-in)2ième étage12' 2" x 5' 3.9"Autre
- Pièce principaleSupérieur9' 9.6" x 4' 9.6"Autre
- ServiceSupérieur13' 8" x 9' 3.9"Autre
Agents de cette inscription
Demandez plus d’infos
Demandez plus d’infos
Emplacement
186 Coopersfield Way SW, Airdrie, Alberta, T4B 4K7 Canada
Autour de cette propriété
En savoir plus au sujet du quartier et des commodités autour de cette résidence.
Demander de l’information sur le quartier
En savoir plus au sujet du quartier et des commodités autour de cette résidence
Demander maintenantCalculatrice de versements hypothécaires
- $
- %$
- %
- Capital et intérêts 0
- Impôt foncier 0
- Frais de copropriété 0

