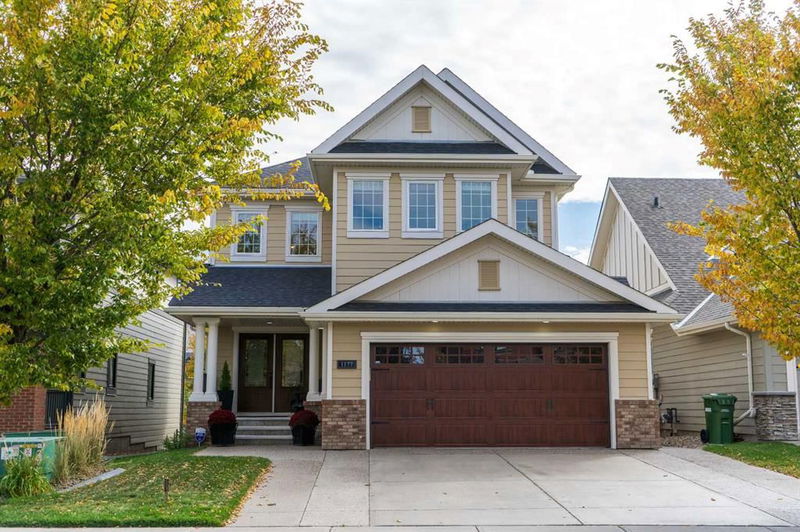Caractéristiques principales
- MLS® #: A2144685
- ID de propriété: SIRC1965776
- Type de propriété: Résidentiel, Maison unifamiliale détachée
- Aire habitable: 2 420,34 pi.ca.
- Construit en: 2012
- Chambre(s) à coucher: 3+2
- Salle(s) de bain: 3+1
- Stationnement(s): 4
- Inscrit par:
- RE/MAX First
Description de la propriété
This contemporary and beautifully updated 5 Bedroom home offers 3,170 sq ft of elegant functionality, nestled in the award winning community of Coopers Crossing. Charming curb appeal welcomes you, inclusive of a front Double Oversized Heated 20'4 x 25'3 Garage, oversized Driveway, and awesome Front Porch. Inside you will Instantly appreciate the abundance of sunshine, tall ceiling, updated lighting, and gorgeous newly refinished birch colored hardwood floors that flow throughout. The large Foyer overlooks an open-concept Den or front Office, and the Living Room hosts a modern gas fireplace, and huge windows to take-in the greenspace views. Prepare culinary masterpieces in this perfectly-equipped Kitchen, w/ SS appliances including double wall ovens, gas cooktop with pot filler, stunning two-toned cabinetry and large eat-up island, granite counters, an updated backsplash, AND walk-thru organized Pantry w/ built-in solid wood shelving and coffee niche. An adjacent Dining Room is spacious enough for a large table and perfect for entertaining, step outside to the huge deck for hosting BBQ’s or relaxing in the Hot Tub! Completing this main-level is a Mudroom with bench seating & double closets for storage, and a 2-pc Powder Room across from another full-sized closet. Vaulted ceilings welcome you into the oversized Bonus Room upstairs. The private Primary Suite features white wood storage benches beneath the large window, and a 5-pc Ensuite w/ dual sinks, storage tower & expansive makeup counter, walk-in shower & private water closet. The oversized WALK-IN closet conveniently flows into the Laundry room w/ tiled floors, sink, and more great storage! The 2nd & 3rd Bedrooms are both impressively big, and easily share the well appointed 4-pc Bathroom. It just keeps getting better… Downstairs is a fully-finished walk-up Basement boasting a Rec Room w/ 9' ceilings, an electric fireplace, Wet Bar, Gym Space, 4th Bedroom w/ built-ins, a versatile Office, and a modern 4-pc Bathroom. Stepping outside to the wide cement stairs and walkway into your lush, fully-fenced Backyard. Full of stunning garden beds and mature trees, w/ a built-in Storage spot or Dog Run beneath the Deck, and you’ll enjoy stepping through your private gate onto the picturesque Greenspace. This property also knocks it out of the park when it comes to location, backing the over 6kms of Coopers pathway systems, walking distance to all schools, the abundant amenities at Coopers Promenade, w/ easy access to Deerfoot & just 18 minutes to the Airport. This home is a 10/10 that must be viewed to fully appreciate, book your private showing today!
Pièces
- TypeNiveauDimensionsPlancher
- Salle de bainsPrincipal4' 11" x 4' 11"Autre
- BoudoirPrincipal9' 8" x 9' 6"Autre
- Salle à mangerPrincipal10' 3.9" x 14' 11"Autre
- FoyerPrincipal7' 9" x 10' 3"Autre
- CuisinePrincipal12' 9.9" x 12' 6"Autre
- SalonPrincipal15' 3.9" x 14' 5"Autre
- VestibulePrincipal7' 11" x 6' 8"Autre
- Salle de bainsInférieur4' 11" x 8' 3"Autre
- Salle de bain attenanteInférieur10' 11" x 10' 6.9"Autre
- Chambre à coucherInférieur11' 2" x 12'Autre
- Chambre à coucherInférieur11' 9" x 12' 8"Autre
- Pièce bonusInférieur16' 11" x 14' 9.6"Autre
- Salle de lavageInférieur11' 6" x 5' 9.6"Autre
- Chambre à coucher principaleInférieur17' 5" x 17' 11"Autre
- Penderie (Walk-in)Inférieur11' 6.9" x 7' 3"Autre
- Salle de bainsSous-sol5' 9" x 8' 9"Autre
- Chambre à coucherSous-sol14' 9.9" x 10' 8"Autre
- Chambre à coucherSous-sol9' 11" x 11' 3"Autre
- Salle de jeuxSous-sol17' 6.9" x 15' 9"Autre
- ServiceSous-sol16' 2" x 9' 3"Autre
Agents de cette inscription
Demandez plus d’infos
Demandez plus d’infos
Emplacement
1177 Coopers Drive SW, Airdrie, Alberta, T4B 0Z8 Canada
Autour de cette propriété
En savoir plus au sujet du quartier et des commodités autour de cette résidence.
Demander de l’information sur le quartier
En savoir plus au sujet du quartier et des commodités autour de cette résidence
Demander maintenantCalculatrice de versements hypothécaires
- $
- %$
- %
- Capital et intérêts 0
- Impôt foncier 0
- Frais de copropriété 0

