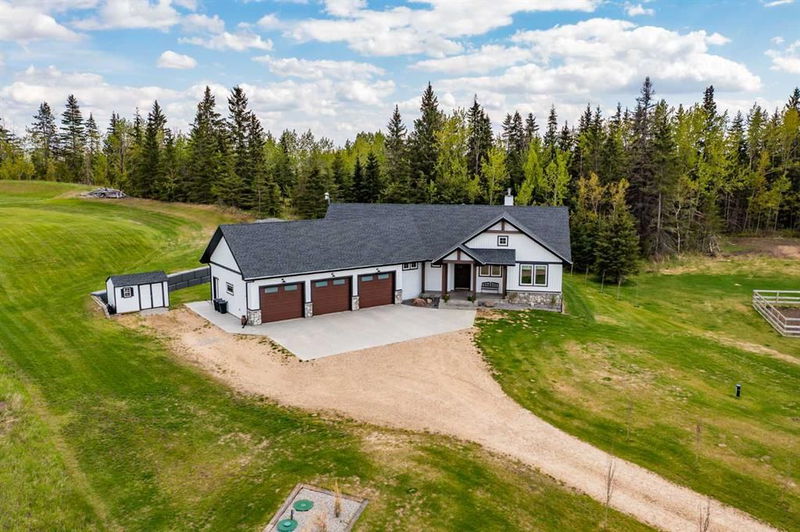Caractéristiques principales
- MLS® #: A2132221
- ID de propriété: SIRC2102856
- Type de propriété: Résidentiel, Maison unifamiliale détachée
- Aire habitable: 1 780 pi.ca.
- Construit en: 2020
- Chambre(s) à coucher: 3+2
- Salle(s) de bain: 4+1
- Inscrit par:
- RE/MAX real estate central alberta - Sylvan Lake
Description de la propriété
Welcome to this exquisite modern farmhouse, a custom-built masterpiece. Step into a world of luxury and sophistication in this meticulously crafted 1,780 Sq Ft home. The grand entrance opens to a bright living room featuring a stunning brick fireplace with hand crafted wood mantle, seamlessly blending contemporary elegance with farmhouse charm.
The chef's kitchen is a culinary dream, boasting a beautiful copper sink, brick backsplash, soft-close cabinets, lower cabinet drawers, and a custom walk-in pantry for ample storage. Under-cabinet lighting illuminates beautiful countertops, while built-in spice racks and large utensil pullouts add convenience.
Adjacent to the kitchen, the spacious mudroom/drop zone provides practical elegance, complete with a half bath. The main floor laundry room simplifies household chores, keeping everything on one level.
The primary bedroom is the perfect retreat with a walk-in closet and spa-like ensuite, featuring a large tile walkin shower, beautiful soaker tub, heated floors, and under-cabinet lighting for a warm ambiance. Two additional well-sized bedrooms and a full bathroom complete the main level.
The basement, with its 9-foot ceilings, offers an airy feel and features a custom live edge wood wet bar, a spacious family room, an additional bedroom, full bathroom, and ample storage. Rockwool insulation in the bedroom and bathroom walls ensures peace and quiet.
This stunning home includes a separate living quarters with a full kitchen, living room, bedroom, bathroom, laundry, and private entrance, perfect for multi-generational living. Superior soundproofing, separate in-floor heating, and an air exchange system enhance the suite's comfort.
Car enthusiasts will love the triple car heated garage, equipped with three floor drains, a large sink, and 220 wiring.
Outside, enjoy your personal oasis with a large cement patio and pergola, surrounded by nature. Al fresco dining is a delight on the covered patio with a gas line for a BBQ and outdoor deck speakers. There is an irrigation system plumbed to the south side of the house, wiring and cement pad are ready for a hot tub by the back deck.
Every inch of this home exudes luxury, from custom wood beams, shiplap ceiling, upgraded kitchen, luxury vinyl floors throughout, to an upgraded furnace with a 10-year warranty, triple-pane windows and extensive insulation ensure energy efficiency and tranquility.
Experience this extraordinary home, where every detail is thoughtfully designed and expertly executed. It's more than just a house; it's your new forever home.
Pièces
- TypeNiveauDimensionsPlancher
- FoyerPrincipal6' 6" x 7' 3.9"Autre
- SalonPrincipal14' 11" x 17' 11"Autre
- CuisinePrincipal11' 11" x 12' 9.6"Autre
- Salle à mangerPrincipal12' 11" x 12' 2"Autre
- VestibulePrincipal11' x 10' 9.6"Autre
- Chambre à coucher principalePrincipal18' x 12' 6.9"Autre
- Penderie (Walk-in)Principal5' 9.9" x 8' 3.9"Autre
- Salle de bain attenantePrincipal19' x 6'Autre
- Chambre à coucherPrincipal9' 8" x 12' 6"Autre
- Chambre à coucherPrincipal12' x 11' 5"Autre
- Salle de bainsPrincipal8' 3" x 4' 11"Autre
- Salle familialeSupérieur30' 9" x 36' 6.9"Autre
- Chambre à coucherSupérieur11' 3" x 12' 9.9"Autre
- Salle de bainsSupérieur7' 5" x 5' 11"Autre
- RangementSupérieur7' x 8' 2"Autre
- ServiceSupérieur6' 6" x 9' 11"Autre
- Séjour / Salle à mangerSupérieur12' 6.9" x 22' 6"Autre
- CuisineSupérieur12' 11" x 6' 6.9"Autre
- Chambre à coucherSupérieur10' 8" x 10' 6.9"Autre
- Salle de bainsSupérieur9' 8" x 10' 3.9"Autre
Agents de cette inscription
Demandez plus d’infos
Demandez plus d’infos
Emplacement
27111 Highway 597 Road #140, Rural Lacombe County, Alberta, T0M 0J0 Canada
Autour de cette propriété
En savoir plus au sujet du quartier et des commodités autour de cette résidence.
Demander de l’information sur le quartier
En savoir plus au sujet du quartier et des commodités autour de cette résidence
Demander maintenantCalculatrice de versements hypothécaires
- $
- %$
- %
- Capital et intérêts 0
- Impôt foncier 0
- Frais de copropriété 0

