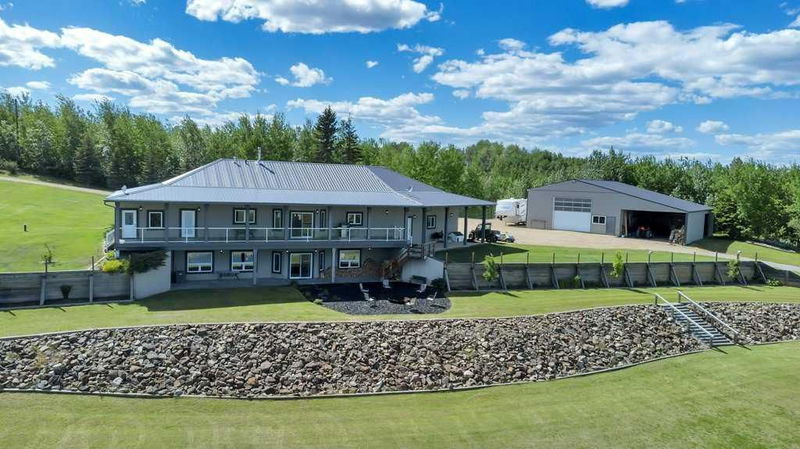Caractéristiques principales
- MLS® #: A2161888
- ID de propriété: SIRC2049101
- Type de propriété: Résidentiel, Maison unifamiliale détachée
- Aire habitable: 1 727,67 pi.ca.
- Construit en: 2011
- Chambre(s) à coucher: 2+2
- Salle(s) de bain: 3+1
- Inscrit par:
- CIR Realty
Description de la propriété
Your Dream Property Awaits! Nestled at the end of a no-exit road, this beautiful 149+ acres is the ideal place to raise a family and entertain friends. Ideally located within easy commuting distance of larger centers like Red Deer, Sylvan Lake, and Rocky Mountain House, as well as smaller nearby communities, this property offers the perfect blend of convenience and seclusion. The fully finished walkout bungalow boasts over 3300 sq. ft. of living space with breathtaking views that you'll never tire of. Enjoy your morning coffee as you watch the sun rise over your own aerated trout pond, complete with a fountain and visiting wildlife. The perimeter of the yard area is lined with towering spruce trees and features trails for hiking, riding, snowshoeing, and more. A second fire pit/camping area offers endless opportunities for exploring nature right out your back door. The property also includes a cozy cabin, complete with a wood stove, perfect for kids' camping adventures in a safe environment. A 1022 sq. ft. garage provides ample parking and additional storage, with a convenient side door entry into the house. Inside, the spacious kitchen offers plenty of cupboard and counter space, and a long breakfast bar perfect for visiting with the cook. The primary bedroom is a private retreat with its own sunroom and a newly tiled shower in the ensuite. The main level also includes a comfortable living room, a second bedroom, and a 4-piece bath. Downstairs, the walkout level features a large recreational room with a wood stove and its own bar, additional storage, two large bedrooms, and another 4-piece bath, providing plenty of room for comfortable living. Outside, explore the fire pit area with its' fantastic view as well as a large greenhouse and garden areas. Did we mention the shop? The property also includes a 40'x64' shop with a concrete floor, 14' door, mezzanine, office, water, 3-piece bathroom, 220 wiring, workbench, and more. The attached lean-to provides additional under-cover parking and contains a huge, temperature-controlled cold room for everything you grow. Two automatic waterers and fenced pastures enhance the property's potential for self-sufficient living and it can provide you with additional income as well with the crop and pasture rental ($15,000/2024) Properties like this one are rare—don't miss your chance to own this incredible piece of paradise!
Pièces
- TypeNiveauDimensionsPlancher
- Salle de bainsPrincipal8' 9.6" x 2' 8"Autre
- Salle de bain attenantePrincipal9' 6" x 7' 9"Autre
- Salle de bainsPrincipal9' x 8' 9.9"Autre
- Chambre à coucherPrincipal10' 8" x 9' 8"Autre
- Salle à mangerPrincipal15' 6.9" x 16' 3"Autre
- CuisinePrincipal18' 3" x 20' 3.9"Autre
- Salle de lavagePrincipal8' 3" x 4' 11"Autre
- SalonPrincipal13' 9" x 15' 3"Autre
- Chambre à coucher principalePrincipal15' 5" x 28' 8"Autre
- Solarium/VerrièrePrincipal9' 3" x 28' 8"Autre
- Salle de bainsSupérieur4' 9.9" x 9' 6.9"Autre
- Chambre à coucherSupérieur15' 6.9" x 9' 6"Autre
- Chambre à coucherSupérieur14' 8" x 20' 3.9"Autre
- CuisineSupérieur10' 9.6" x 8' 3"Autre
- Salle de jeuxSupérieur35' 8" x 21' 11"Autre
- RangementSupérieur7' 9.6" x 17' 6.9"Autre
- RangementSupérieur7' x 7' 9.9"Autre
- ServiceSupérieur11' 8" x 7' 9.9"Autre
Agents de cette inscription
Demandez plus d’infos
Demandez plus d’infos
Emplacement
41313 Rr#31, Rural Lacombe County, Alberta, T4M 0T6 Canada
Autour de cette propriété
En savoir plus au sujet du quartier et des commodités autour de cette résidence.
Demander de l’information sur le quartier
En savoir plus au sujet du quartier et des commodités autour de cette résidence
Demander maintenantCalculatrice de versements hypothécaires
- $
- %$
- %
- Capital et intérêts 0
- Impôt foncier 0
- Frais de copropriété 0

