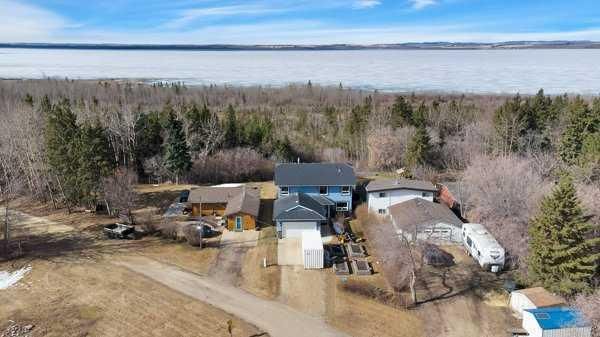Caractéristiques principales
- MLS® #: A2122549
- ID de propriété: SIRC1923942
- Type de propriété: Résidentiel, Maison unifamiliale détachée
- Aire habitable: 2 037,51 pi.ca.
- Construit en: 2000
- Chambre(s) à coucher: 3+2
- Salle(s) de bain: 3+1
- Stationnement(s): 4
- Inscrit par:
- eXp Realty
Description de la propriété
: Welcome to your dream lakefront oasis on Gull Lake, nestled within the serene New Saratoga Beach subdivision. This stunning property boasts 5 bedrooms and 4 bathrooms, offering ample space for family gatherings and entertaining guests. (Also bonus Den and office on Main Floor)
Step into the main living area and prepare to be captivated by its breathtaking design featuring two-story windows that frame panoramic views of the lake. Cozy up by the double-sided fireplace in the spacious living room, creating the perfect ambiance for relaxation and conversation. The second level is a bright and open retreat, connected by a charming catwalk leading to all bedrooms and a convenient laundry area. The primary bedroom offers a tranquil escape overlooking the lake, accompanied by a large ensuite bath and walk-in closet. Experience comfort year-round with in-floor heating in the basement and forced air throughout the home. The basement features a generous family room with a bar area, ideal for hosting gatherings, along with two additional bedrooms for overnight guests. Step outside onto the full walkout basement, leading to a partially covered concrete pad, perfect for outdoor entertaining or a future hot tub install. Enjoy the convenience of central air conditioning during warm summer days spent by the lake. Recent upgrades including a rubber roof, stucco exterior, stone accents, new windows, and glass railings on the back deck enhance both the aesthetic appeal and longevity of the property. Situated on its own mini-acreage, this property offers a private well water system and septic field, ensuring independence and peace of mind. Store all your lake essentials and toys in the double attached garage, with plenty of space for a golf cart or additional recreational equipment. Embrace the quintessential lake life lifestyle with this exceptional property offering unparalleled comfort, style, and tranquility. Only a 25 minute commute to Red Deer. A 3 minute walk to the park with soccer fields, basketball hoops, playgrounds and the public school bus also comes right to the doorstep of the home!! Don't miss out on the opportunity to make this lakefront paradise your own!
Pièces
- TypeNiveauDimensionsPlancher
- Salle de bainsPrincipal4' 11" x 8' 3.9"Autre
- BoudoirPrincipal14' 9.6" x 10' 9"Autre
- Salle à mangerPrincipal13' 3" x 9' 11"Autre
- CuisinePrincipal23' 8" x 19' 3.9"Autre
- SalonPrincipal22' 2" x 18' 5"Autre
- Bureau à domicilePrincipal9' 9.6" x 10' 9.9"Autre
- Salle de bains2ième étage4' 11" x 8' 5"Autre
- Salle de bain attenante2ième étage16' 9.6" x 8' 6"Autre
- Chambre à coucher2ième étage14' x 10' 9.9"Autre
- Chambre à coucher2ième étage10' 9.9" x 10' 9.9"Autre
- Chambre à coucher principale2ième étage14' 9.9" x 10' 11"Autre
- Penderie (Walk-in)2ième étage9' 11" x 5' 2"Autre
- Salle de bainsSous-sol8' x 6' 5"Autre
- Chambre à coucherSous-sol11' 11" x 10'Autre
- Chambre à coucherSous-sol13' 5" x 10' 2"Autre
- Salle de jeuxSous-sol25' x 14' 6"Autre
- RangementSous-sol8' 11" x 10' 6"Autre
- ServiceSous-sol10' 9.9" x 10' 6.9"Autre
Agents de cette inscription
Demandez plus d’infos
Demandez plus d’infos
Emplacement
41124 Range Road 282, Rural Lacombe County, Alberta, T4L 2N3 Canada
Autour de cette propriété
En savoir plus au sujet du quartier et des commodités autour de cette résidence.
Demander de l’information sur le quartier
En savoir plus au sujet du quartier et des commodités autour de cette résidence
Demander maintenantCalculatrice de versements hypothécaires
- $
- %$
- %
- Capital et intérêts 0
- Impôt foncier 0
- Frais de copropriété 0

