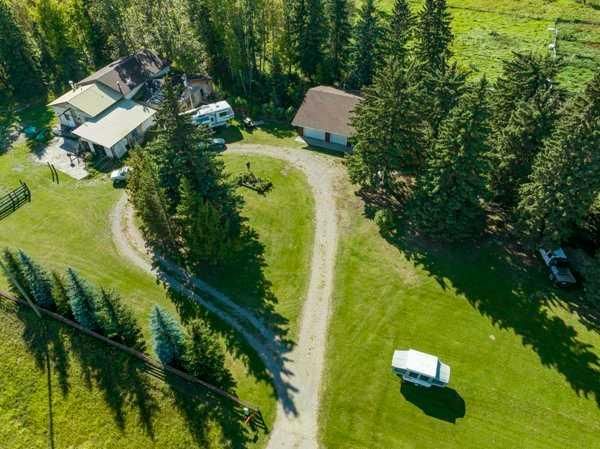Caractéristiques principales
- MLS® #: A2161264
- ID de propriété: SIRC2060325
- Type de propriété: Résidentiel, Maison unifamiliale détachée
- Aire habitable: 3 363 pi.ca.
- Construit en: 1977
- Chambre(s) à coucher: 5
- Salle(s) de bain: 2+1
- Inscrit par:
- Coldwell Banker Ontrack Realty
Description de la propriété
NOW EVEN MORE RENOVATIONS & CLEAN-UP done here!!! This spacious **NEWLY & Extensively RENOVATED 3,363 Sqft 2 Story, 5 Bdrmé3 Bthrm Home** on a beautifully treed 9.89 ACRES!! Conveniently located off PAVED Hwy 22, just mins to Rocky Mtn House. FOUNDATION had some PROFESSIONA repairs & adjustments so the FLOOR is LEVELED & in tip top condition!, NEWLY POURED FRONT CONCRETE DECK & SIDE-WALK, NEW PAINT, FLOORING, LIGHT FIXTURES, NEW DRYWALLING. The NEWLY developed separate wing at the S end of the home has a separate Entrance, is HANDICAP Accessible with 2 Bdrms, 3 pc Bthrm & its own Laundry, great for Senior parents, older kids or add a wee Kitchenette for a completely separate Suite or BnB. SHINGLES done recently too! This rest of this spacious home welcomes you into a large Foyer. You can head to the Living Rm or the Family/Theatre Room, bragging a Murphy bed for extra guests or fun watching Movies on Sleep-Over nights! The huge Country Kitchen w adjoining Dining Room is great space for entertaining, loving the cozy Wood stove. Next, is a super cool HOT TUB Rm or could be a great space for that 2nd Kitchen/Living Rm. Out back, West of the Kitchen, is a wonderful lg 2 level SUN ROOM with quality roll-up/down windows, just waiting for you to enjoy your Coffee, morning, noon or night! **Upstairs- 3 lg Bdrms/ 1 huge 5pc Bthrm with Jetted tub, separate Shower & 2nd big LAUNDRY Rm. **HUGE 3 CAR GARAGE**, bragging 1 over-sized BAY with room for your long-box Dually truck or extra workshop! 2 Furnaces can be used to heat this home! **40x60 ft 7 ROOM WORKSHOP** w concrete floor! Fenced, Cross fenced, Water Hydrant, 3 Large pastures, pens for your animals, a big Open front Shed, 2 Stall Barn, Chicken coop, Sheds & Cabin, all have Power! Under the home, is a full crawl space,(access is in the closet under stair well) consisting of a 0.8 meter ceiling height, poured concrete perimeter walls & poured concrete floor. VERY WELL BUILT home! SO MUCH HERE!
Pièces
- TypeNiveauDimensionsPlancher
- EntréePrincipal14' 3" x 15' 6.9"Autre
- Salle familialePrincipal20' 5" x 15' 6"Autre
- Salle à mangerPrincipal18' 3.9" x 16' 9.6"Autre
- Cuisine avec coin repasPrincipal16' 6.9" x 14' 6.9"Autre
- Chambre à coucherPrincipal15' 9.9" x 9' 11"Autre
- Chambre à coucherInférieur12' 11" x 9'Autre
- Salle de bainsInférieur7' 8" x 12' 5"Autre
- Salle de lavageInférieur10' 9" x 9' 2"Autre
- SalonPrincipal12' 11" x 18' 2"Autre
- Salle de bainsPrincipal5' 6.9" x 5' 6"Autre
- Chambre à coucherInférieur13' 5" x 11' 5"Autre
- Chambre à coucherPrincipal10' 9.6" x 10' 6.9"Autre
- BoudoirPrincipal7' 6" x 10'Autre
- RangementPrincipal9' 3.9" x 7' 9.9"Autre
- Salle de bainsPrincipal11' 9" x 8'Autre
- AutrePrincipal15' 3" x 6' 8"Autre
- AutrePrincipal15' 9" x 17' 11"Autre
- AutrePrincipal6' 5" x 7' 9.9"Autre
- Chambre à coucher principaleInférieur13' 6.9" x 21' 9"Autre
Agents de cette inscription
Demandez plus d’infos
Demandez plus d’infos
Emplacement
384040 Highway 22 Highway, Rural Clearwater County, Alberta, T4T 1A1 Canada
Autour de cette propriété
En savoir plus au sujet du quartier et des commodités autour de cette résidence.
Demander de l’information sur le quartier
En savoir plus au sujet du quartier et des commodités autour de cette résidence
Demander maintenantCalculatrice de versements hypothécaires
- $
- %$
- %
- Capital et intérêts 0
- Impôt foncier 0
- Frais de copropriété 0

