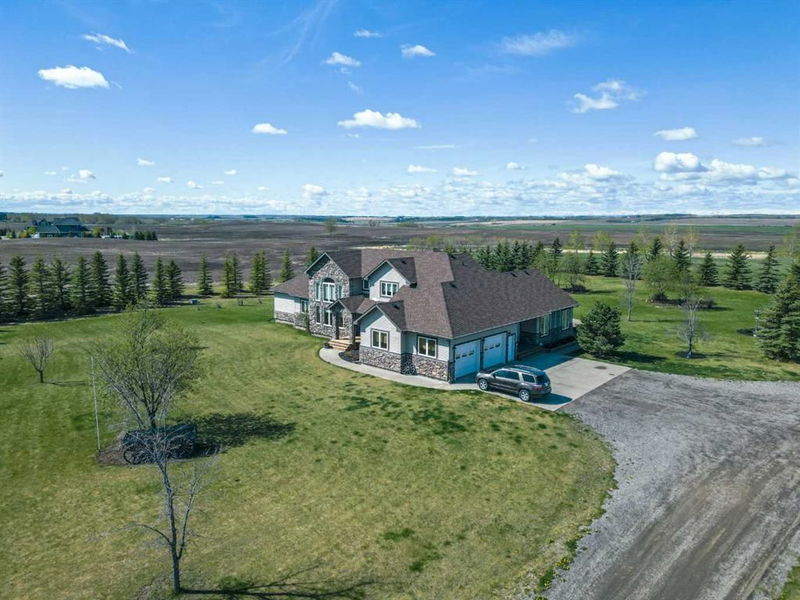Caractéristiques principales
- MLS® #: A2174064
- ID de propriété: SIRC2152068
- Type de propriété: Résidentiel, Maison unifamiliale détachée
- Aire habitable: 4 070 pi.ca.
- Construit en: 2007
- Chambre(s) à coucher: 4
- Salle(s) de bain: 2+2
- Stationnement(s): 6
- Inscrit par:
- CIR Realty
Description de la propriété
Set on a sprawling 148-acre parcel, this executive home offers a retreat from the hustle and bustle of everyday life. As you enter, you'll find a practical foyer with a walk-in closet/ mud room and easy access to the oversized garage with a dog washing station and in-floor heating. A 2-piece bath and laundry room with lots of storage are right down the hall for added functionality. The main level is designed for relaxed living and entertaining. A spacious family room features a built-in bar with walnut cabinetry and built in mini bar, wine fridge and a sink. A cozy gas stone-fireplace makes this room perfect for gatherings or game nights with the family. Garden doors lead to a west-facing, covered deck with stunning mountain views. The kitchen is a chef's delight, with a large island with granite countertops, and high-end JennAir appliances. This country kitchen features a gas range, double ovens, fridge, dishwasher, microwave and plenty of maple cabinets. There is also a large pantry for even more storage. The dining room is open to the kitchen with garden doors out to the deck. Another family room boasts soaring ceilings and a stone fireplace for cozy evenings in. The master suite offers access to the west covered deck, which has the hook ups for a hot tub, a walk-in closet with built ins and a luxurious en-suite with cherry cabinets, large soaker tub and a shower with rainfall shower head. Two additional bedrooms and a 4-piece bath complete the main floor. Upstairs, there are two more bedrooms with walk in closets that share a Jack and Jill bathroom. There is also a sitting room overlooking the living room for reading or to admire the impressive stone fireplace. Downstairs a versatile space awaits. A room with sink and cabinets offers potential for crafting or hobbies, while the remaining area is ready for your personalized touch. The basement also has in-floor heat. Outside, enjoy the massive landscaped yard with mature trees and a garden. A covered east-facing deck overlooks the valley, while the west deck offers mountain views. Additional features include a massive 80 X 40 heated shop with a bathroom and cold storage. The barn has 5 horse stalls, a tack room and a hay loft and has 5 cross pasture areas with game fence. Also, there are 3 livestock waterers.
Experience country living at its finest in this comfortable and inviting home. No detail has been missed in this custom-built, executive home!
Pièces
- TypeNiveauDimensionsPlancher
- EntréePrincipal13' 11" x 6' 6.9"Autre
- Salle familialePrincipal24' 3" x 26'Autre
- CuisinePrincipal16' 6.9" x 15'Autre
- Salle à mangerPrincipal13' 2" x 13' 6.9"Autre
- Salle de bainsPrincipal9' 6.9" x 7'Autre
- Chambre à coucher principalePrincipal13' 9.9" x 14'Autre
- Salle de bain attenantePrincipal10' 3.9" x 9' 6"Autre
- Penderie (Walk-in)Principal8' 2" x 9' 3.9"Autre
- Chambre à coucherPrincipal12' 6.9" x 13' 8"Autre
- SalonPrincipal17' x 19'Autre
- Bureau à domicilePrincipal12' 6.9" x 13' 9.9"Autre
- Garde-mangerPrincipal5' 9" x 5' 9.9"Autre
- Salle de bainsPrincipal5' 3.9" x 5' 9.6"Autre
- Salle de lavagePrincipal7' 3.9" x 9'Autre
- AutrePrincipal6' 9.6" x 5' 9.6"Autre
- Autre2ième étage18' x 7' 5"Autre
- Chambre à coucher2ième étage14' x 13' 5"Autre
- Penderie (Walk-in)2ième étage7' 9" x 4' 6.9"Autre
- Salle de bains2ième étage7' 9" x 11' 9.6"Autre
- Penderie (Walk-in)2ième étage7' 6.9" x 5' 6"Autre
- Chambre à coucher2ième étage14' x 13'Autre
- Bureau à domicileSupérieur12' 9" x 16' 9.6"Autre
Agents de cette inscription
Demandez plus d’infos
Demandez plus d’infos
Emplacement
33550 Range Road 23, Rural Mountain View County, Alberta, T4H 1P4 Canada
Autour de cette propriété
En savoir plus au sujet du quartier et des commodités autour de cette résidence.
Demander de l’information sur le quartier
En savoir plus au sujet du quartier et des commodités autour de cette résidence
Demander maintenantCalculatrice de versements hypothécaires
- $
- %$
- %
- Capital et intérêts 0
- Impôt foncier 0
- Frais de copropriété 0

