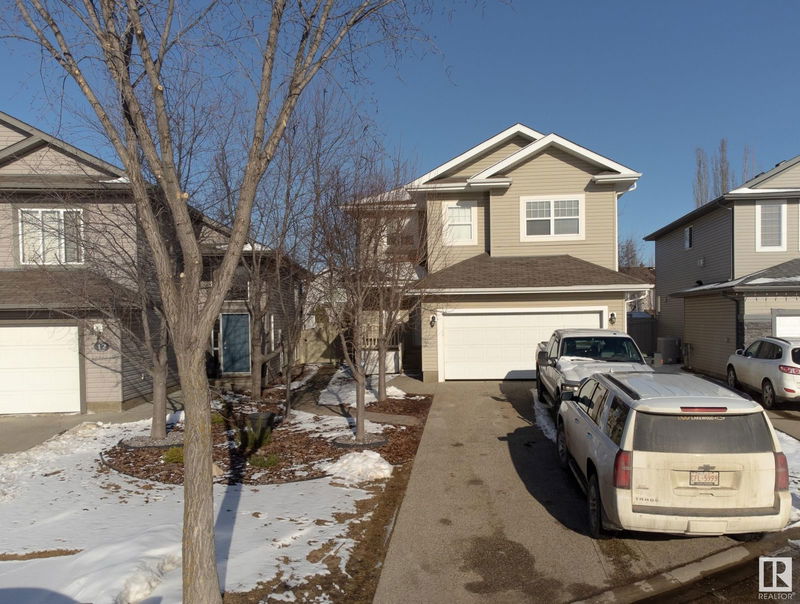Caractéristiques principales
- MLS® #: E4427951
- ID de propriété: SIRC2342633
- Type de propriété: Résidentiel, Maison unifamiliale détachée
- Aire habitable: 2 049,57 pi.ca.
- Construit en: 2006
- Chambre(s) à coucher: 4+1
- Salle(s) de bain: 3+1
- Stationnement(s): 4
- Inscrit par:
- MaxWell Progressive
Description de la propriété
Tucked into a quiet cul-de-sac, this spacious two-storey offers a thoughtful layout with four bedrooms upstairs and a fully finished basement with a fifth bedroom. The main floor features rich hardwood floors, 9ft high ceilings, and a cozy gas fireplace in the living area. The kitchen is designed for both function and style, with maple cabinetry, granite countertops, stainless steel appliances—including a gas stove—and a walk-in pantry. A bright and airy bonus room on the second floor sits alongside four generously sized bedrooms, while the primary suite includes a five-piece ensuite and walk-in closet. The basement provides additional living space with a large rec room, a fifth bedroom, a full bath, and rough-ins for a second kitchen and a second laundry room next to the furnace. A long driveway, insulated garage, and landscaped yard with a large deck complete the home. Located near schools, shopping, trails, and the Sturgeon Hospital, this is a well-connected yet peaceful place to call home.
Agents de cette inscription
Demandez plus d’infos
Demandez plus d’infos
Emplacement
11 Ethan Place, St. Albert, Alberta, T8N 7L6 Canada
Autour de cette propriété
En savoir plus au sujet du quartier et des commodités autour de cette résidence.
Demander de l’information sur le quartier
En savoir plus au sujet du quartier et des commodités autour de cette résidence
Demander maintenantCalculatrice de versements hypothécaires
- $
- %$
- %
- Capital et intérêts 2 831 $ /mo
- Impôt foncier n/a
- Frais de copropriété n/a

