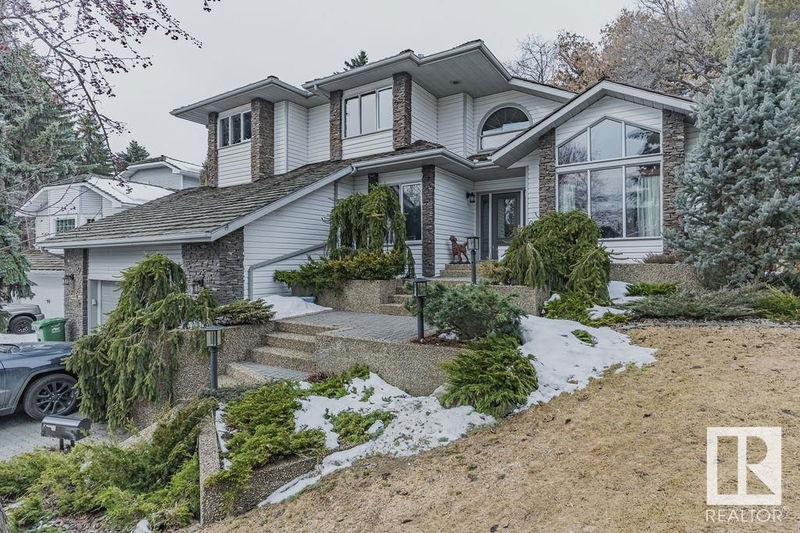Caractéristiques principales
- MLS® #: E4426627
- ID de propriété: SIRC2330736
- Type de propriété: Résidentiel, Maison unifamiliale détachée
- Aire habitable: 2 945,14 pi.ca.
- Construit en: 1987
- Chambre(s) à coucher: 4
- Salle(s) de bain: 4
- Inscrit par:
- MaxWell Devonshire Realty
Description de la propriété
Tucked away in a cul de sac , a BREATHTAKING acreage-like setting in Inglewood most desired ngbhd! This Ironwood built character home on large lot offers over 4221 sqft of livable space featuring 4 bedrooms & finished basement. Outstanding curb appeal with park-like private back yard complimented by massive deck, stoned pathways, fire-pit, in-ground sprinkler, tiered landscaping/ planters, scenic large Evergreens in the backyard. Updates include, windows, doors , furnace's (2) 2024 & 2011, R50 insulation.Home has 4 bathrooms w/soaker tub in ensuite . Dining room, Central/kitchen skylight. Designed with distinction showcasing gorgeous oak staircase up/dwn -w/open-to-below views, custom oak built-in cabinetry/trim throughout & kitchen . Sound proof walls, Newer air conditioner, vaulted ceilings, interior French doors, impressive gas fireplace & full-size laundry room w/sink & cabinets. Triple-wide extended driveway off double attached garage. This is an amazing home, MUST SEE! Close to Hospital and schools!
Agents de cette inscription
Demandez plus d’infos
Demandez plus d’infos
Emplacement
41 Ironwood Drive, St. Albert, Alberta, T8N 5J2 Canada
Autour de cette propriété
En savoir plus au sujet du quartier et des commodités autour de cette résidence.
Demander de l’information sur le quartier
En savoir plus au sujet du quartier et des commodités autour de cette résidence
Demander maintenantCalculatrice de versements hypothécaires
- $
- %$
- %
- Capital et intérêts 4 780 $ /mo
- Impôt foncier n/a
- Frais de copropriété n/a

