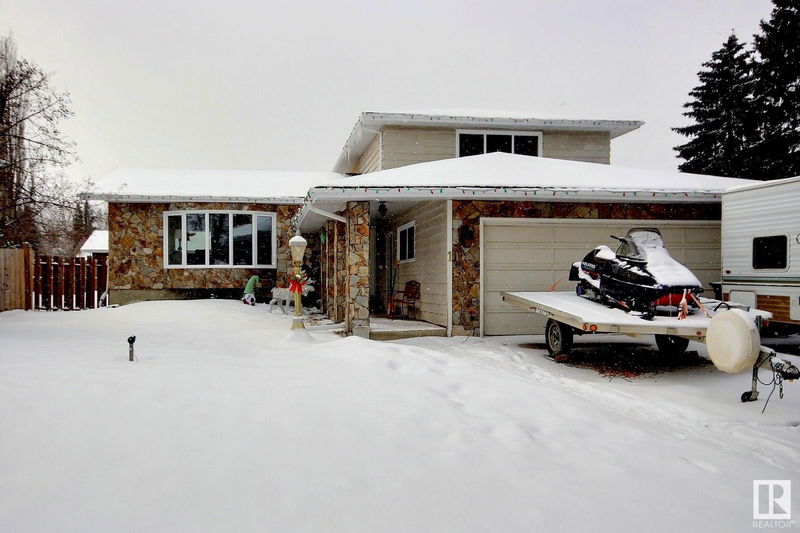Caractéristiques principales
- MLS® #: E4426706
- ID de propriété: SIRC2330683
- Type de propriété: Résidentiel, Maison unifamiliale détachée
- Aire habitable: 1 936,01 pi.ca.
- Construit en: 1978
- Chambre(s) à coucher: 4+2
- Salle(s) de bain: 2+1
- Inscrit par:
- 2% Realty Pro
Description de la propriété
Wonderful Family Home! Lots of renovations in this spacious 2 story home that is perched on a pie shaped lot at the end of a key hole crescent and offers 6 bedrooms, 3 bathrooms, an updated kitchen with high end stainless appliances and loads of modern cabinets to the ceiling that centers both the formal dining room and the kitchen nook, formal living room with a full wall of windows to the front yard, cozy sunken family room with fireplace and patio door access to the south facing back yard with dura deck with glass railings, completing the main level of the home is a den (used as a bedroom), laundry, updated 1/2 bath and access to the 22x24 heated garage, upper level offers 3 bedrooms, primary with 3 piece ensuite and another 4 piece bath, both baths updated, basement developed with family room and 2 great sized bedrooms! Great Value!
Agents de cette inscription
Demandez plus d’infos
Demandez plus d’infos
Emplacement
11 Allison Place, St. Albert, Alberta, T8N 3A1 Canada
Autour de cette propriété
En savoir plus au sujet du quartier et des commodités autour de cette résidence.
Demander de l’information sur le quartier
En savoir plus au sujet du quartier et des commodités autour de cette résidence
Demander maintenantCalculatrice de versements hypothécaires
- $
- %$
- %
- Capital et intérêts 2 441 $ /mo
- Impôt foncier n/a
- Frais de copropriété n/a

