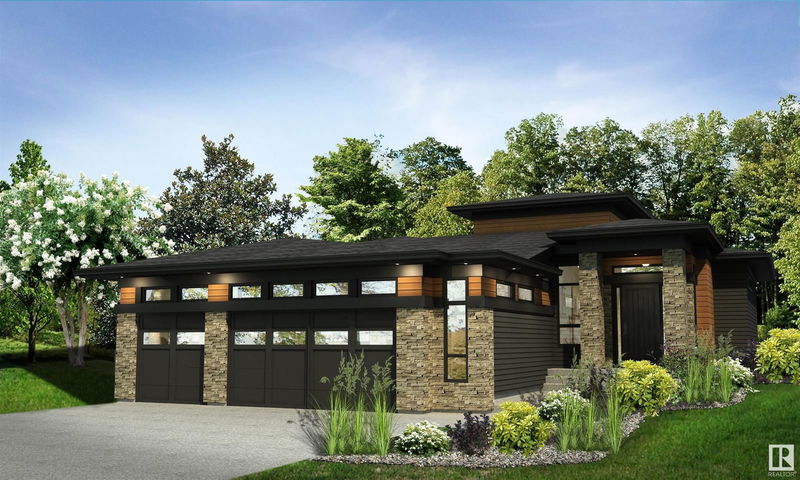Caractéristiques principales
- MLS® #: E4419747
- ID de propriété: SIRC2267703
- Type de propriété: Résidentiel, Maison unifamiliale détachée
- Aire habitable: 1 650,01 pi.ca.
- Construit en: 2025
- Chambre(s) à coucher: 2+2
- Salle(s) de bain: 3
- Inscrit par:
- Blackmore Real Estate
Description de la propriété
Welcome to this stunning custom-built bungalow located in Erin Ridge North. Designed and built by Veneto Custom Homes, this 1,650 sq. ft. residence on the main floor, combined with an additional 1,300 sq. ft. of fully developed walk-out basement, offers a perfect blend of luxury, comfort, and practicality, ideal for age-in-place living. This home features three spacious bedrooms and 2.5 beautifully designed bathrooms. The primary suite is a true retreat, offering a spa-like ensuite that exudes relaxation and elegance. The open-concept main floor is thoughtfully designed with high-quality finishes, creating an inviting space for both daily living and entertaining. The triple car garage provides ample room for vehicles and extra storage. Downstairs, includes two bedrooms, a large recreation room, and a stylish wet bar, perfect for hosting gatherings or enjoying family time. Situated in a prime location, this home offers easy access to parks, schools, and all the amenities Erin Ridge North has to offer.
Agents de cette inscription
Demandez plus d’infos
Demandez plus d’infos
Emplacement
52 Eldridge Point(e), St. Albert, Alberta, T8T 1R8 Canada
Autour de cette propriété
En savoir plus au sujet du quartier et des commodités autour de cette résidence.
Demander de l’information sur le quartier
En savoir plus au sujet du quartier et des commodités autour de cette résidence
Demander maintenantCalculatrice de versements hypothécaires
- $
- %$
- %
- Capital et intérêts 5 347 $ /mo
- Impôt foncier n/a
- Frais de copropriété n/a

