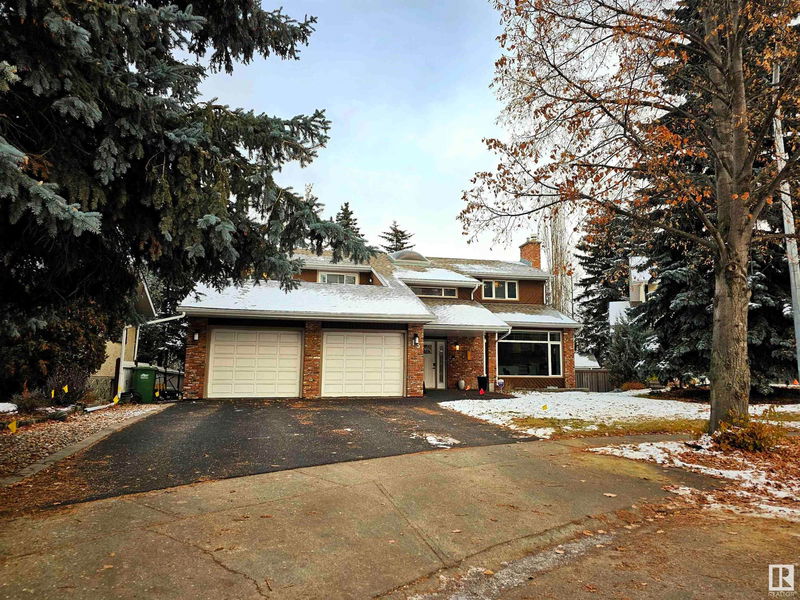Caractéristiques principales
- MLS® #: E4414302
- ID de propriété: SIRC2242225
- Type de propriété: Résidentiel, Maison unifamiliale détachée
- Aire habitable: 2 329,87 pi.ca.
- Construit en: 1978
- Chambre(s) à coucher: 4
- Salle(s) de bain: 3+1
- Inscrit par:
- RE/MAX Professionals
Description de la propriété
This custom built walkout 2-storey is sure to impress inside and out. Situated on one of St. Albert’s most desirable streets backing a private ravine and surrounded by mature trees and greenery. Stunning landscaping front and back with a newer rubber asphalt driveway and pool deck. The rear garden oasis includes an upgraded heated pool and diving board with direct access to the basement change area and sauna. Substantially renovated throughout including newer paint, fixtures, massive ensuite spa with custom walk-in closet, windows, kitchen and vinyl plank flooring. With over 3,686 sqft of living space this home will not disappoint with soaring ceilings, feature brick faced fireplace with custom wood mantle and cedar vault ceilings. This 4 bedroom, 3 bathroom home is perfect for any growing family!!
Agents de cette inscription
Demandez plus d’infos
Demandez plus d’infos
Emplacement
13 Glen Meadow Crescent, St. Albert, Alberta, T8N 3A2 Canada
Autour de cette propriété
En savoir plus au sujet du quartier et des commodités autour de cette résidence.
Demander de l’information sur le quartier
En savoir plus au sujet du quartier et des commodités autour de cette résidence
Demander maintenantCalculatrice de versements hypothécaires
- $
- %$
- %
- Capital et intérêts 4 296 $ /mo
- Impôt foncier n/a
- Frais de copropriété n/a

