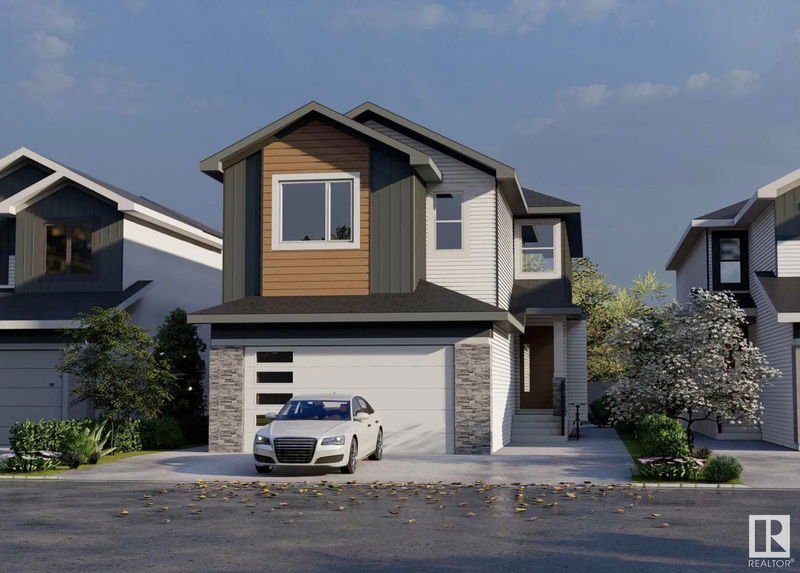Caractéristiques principales
- MLS® #: E4418130
- ID de propriété: SIRC2242118
- Type de propriété: Résidentiel, Maison unifamiliale détachée
- Aire habitable: 1 829,88 pi.ca.
- Construit en: 2025
- Chambre(s) à coucher: 3
- Salle(s) de bain: 2+1
- Stationnement(s): 4
- Inscrit par:
- Century 21 Signature Realty
Description de la propriété
AFFORDABLE 1850 SQFT home with Den on Main floor, Bonus room on the Second floor plus 3 bedrooms. All the 3 floors are 9 feet high. Separate entrance to basement with option for Legal basement. Built on single family lot. Huge size living room with extra large windows window and 8ft high front entrance door. Electric fireplace with Mantle Porcelain tiles all the way to the ceiling. Custom kitchen cabinets to the ceiling and quartz counter tops. Gas cook top and gas line for barbecue. Three bedrooms on second floor. Master Ensuite has double sinks, soaker tub and custom shower. Under mount sink with premium Quartz counter tops. Upgraded interior finishes with Maple hand rail to the second level. Indent ceilings and feature wall in Master bedroom. MDF Shelves in all the cabinets. Main floor with LVP, Porcelain tiles in all the bathrooms and Carpet on second floor. Front attached double garage. UNDER CONSTRUCTION. Pictures taken from a Similar listing. High efficiency Furnace and Tank. Much more.......
Agents de cette inscription
Demandez plus d’infos
Demandez plus d’infos
Emplacement
11 Redpoll Wynd, St. Albert, Alberta, T8N 8B7 Canada
Autour de cette propriété
En savoir plus au sujet du quartier et des commodités autour de cette résidence.
Demander de l’information sur le quartier
En savoir plus au sujet du quartier et des commodités autour de cette résidence
Demander maintenantCalculatrice de versements hypothécaires
- $
- %$
- %
- Capital et intérêts 2 876 $ /mo
- Impôt foncier n/a
- Frais de copropriété n/a

