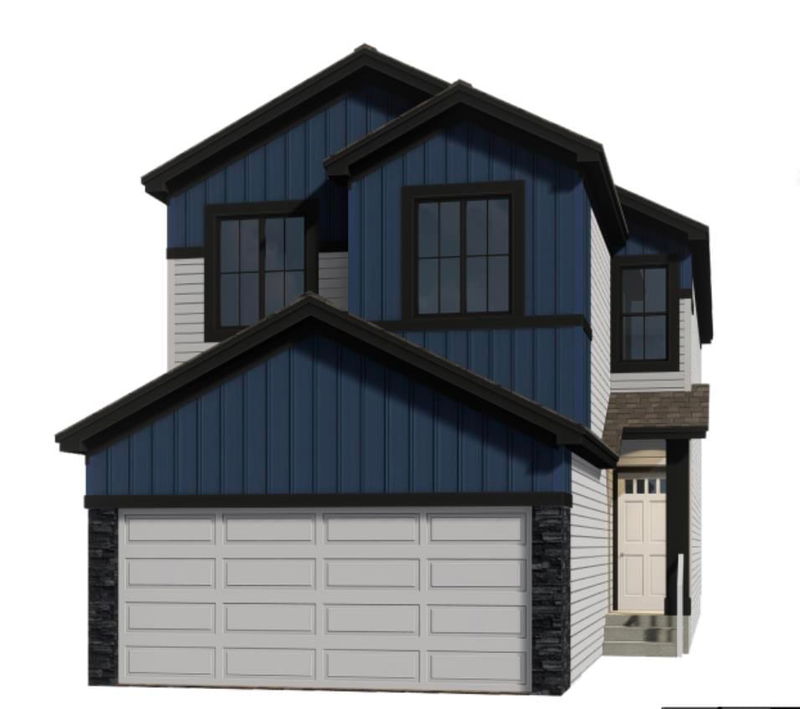Caractéristiques principales
- MLS® #: E4432296
- ID de propriété: SIRC2384275
- Type de propriété: Résidentiel, Maison unifamiliale détachée
- Aire habitable: 1 933,86 pi.ca.
- Construit en: 2025
- Chambre(s) à coucher: 3
- Salle(s) de bain: 2+1
- Stationnement(s): 4
- Inscrit par:
- Bode
Description de la propriété
The Aera offers smart and stylish living designed to fit the rhythm of modern life. On the main floor, you’re welcomed into a bright, open-concept space where the kitchen, dining area, and great room flow together seamlessly. The kitchen features full quartz countertops, a large island, and a hood fan above the stove—blending functionality with clean, contemporary design. At the heart of the living space, a fireplace adds a cozy focal point, perfect for chilly evenings or quiet weekends at home. Upstairs, you’ll find three bedrooms, including a private primary bedroom with a walk-in closet and a well-appointed ensuite featuring dual sinks and a walk-in shower. A central bonus room creates a flexible space for movie nights, study sessions, or a cozy retreat, while the upstairs laundry room keeps day-to-day tasks simple and efficient. A side entrance for flexibility and future development potential, as well as a double attached garage complete this beautiful home. Photos representative.
Agents de cette inscription
Demandez plus d’infos
Demandez plus d’infos
Emplacement
51 Ashbury Crescent, Spruce Grove, Alberta, T7X 3C6 Canada
Autour de cette propriété
En savoir plus au sujet du quartier et des commodités autour de cette résidence.
Demander de l’information sur le quartier
En savoir plus au sujet du quartier et des commodités autour de cette résidence
Demander maintenantCalculatrice de versements hypothécaires
- $
- %$
- %
- Capital et intérêts 2 751 $ /mo
- Impôt foncier n/a
- Frais de copropriété n/a

