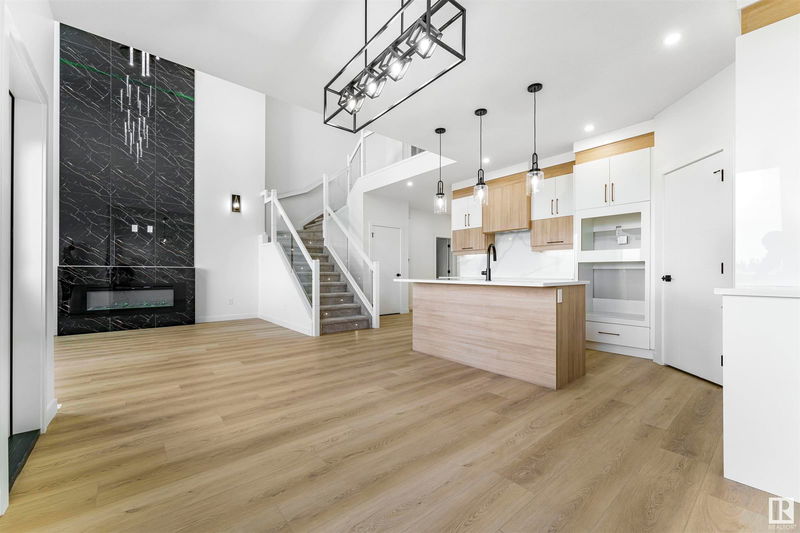Caractéristiques principales
- MLS® #: E4431434
- ID de propriété: SIRC2374121
- Type de propriété: Résidentiel, Maison unifamiliale détachée
- Aire habitable: 1 785,21 pi.ca.
- Construit en: 2025
- Chambre(s) à coucher: 3
- Salle(s) de bain: 3
- Inscrit par:
- Exp Realty
Description de la propriété
QUICK POSSESSION ! RARE FIND ! Exceptional 30 FT-WIDE Semi-Detached Home. Welcome to this BRAND-NEW, beautifully designed almost 1800 sq ft property with 9 FEET CEILINGS ON ALL LEVELS that feels more expansive than many detached properties—thanks to its modern open concept layout! Step into the impressive OPEN-TO-BELOW great room, with MASSIVE WINDOWS that pour in natural light, and a sleek ELECTRIC FIREPLACE along with PREMIUM LIGHTING fixtures. The main floor includes a FLEXIBLE DEN & A FULL BATH—perfect for guests or your dream home office. The chef-inspired kitchen is a true standout with DUAL-TONE CABINETS, QUARTZ COUNTERTOPS, and plenty of space. Elegant GLASS RAILINGS elevate the staircase design. Upstairs, you’ll find 3 spacious bedrooms, modern baths, and CUSTOM MDF CLOSET SHELVING. A separate side entrance to the basement offers potential for future suite development. LOCATION PERFECTION: Just 2 minutes from park, steps from schools and shopping, and a quick 3-minute drive to the Yellowhead Hwy.
Agents de cette inscription
Demandez plus d’infos
Demandez plus d’infos
Emplacement
76 Hazelwood Lane, Spruce Grove, Alberta, T7X 0R7 Canada
Autour de cette propriété
En savoir plus au sujet du quartier et des commodités autour de cette résidence.
Demander de l’information sur le quartier
En savoir plus au sujet du quartier et des commodités autour de cette résidence
Demander maintenantCalculatrice de versements hypothécaires
- $
- %$
- %
- Capital et intérêts 2 441 $ /mo
- Impôt foncier n/a
- Frais de copropriété n/a

